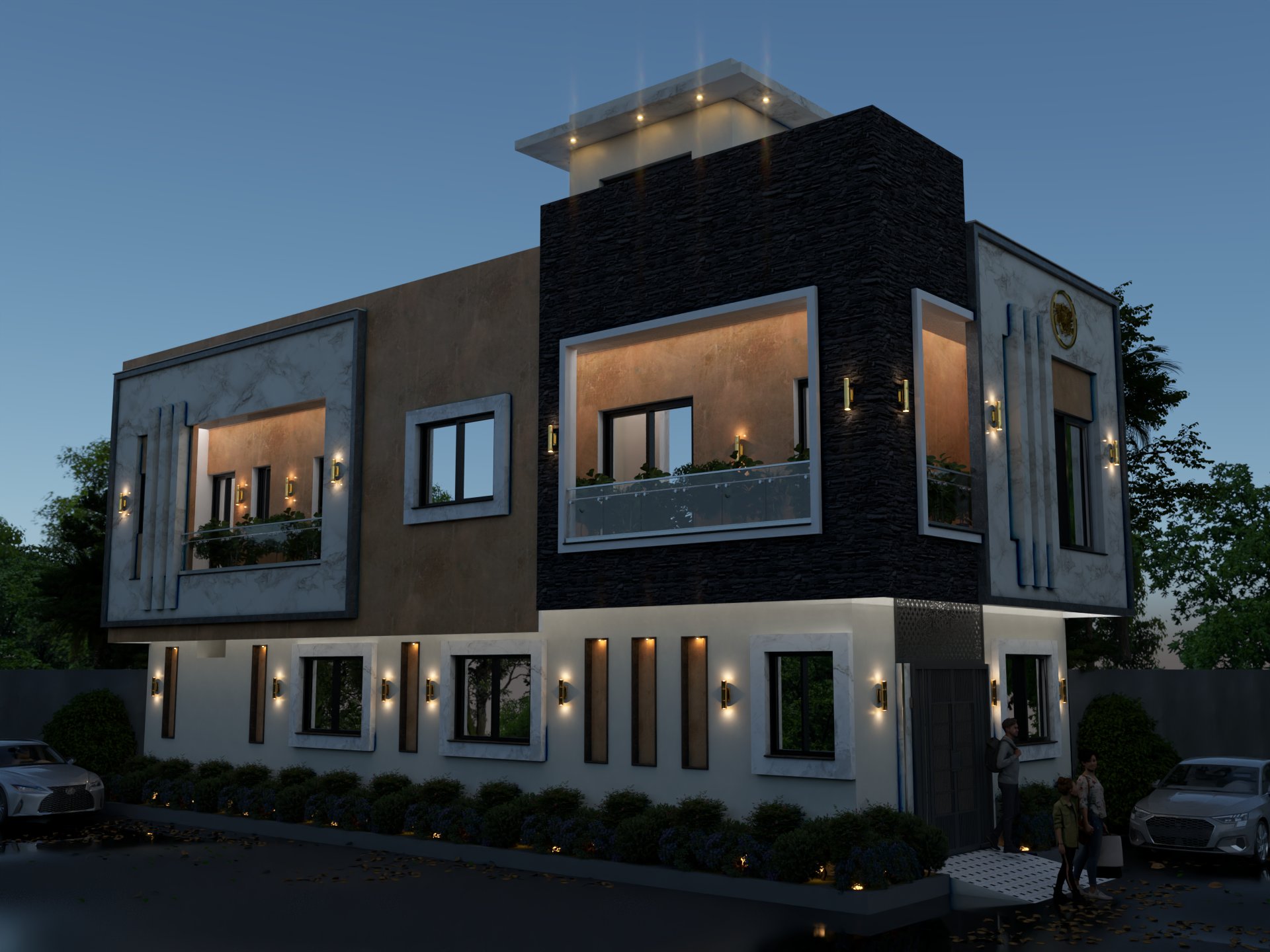4.5 Marla House Plan (21×55)
₨25,000.00 Original price was: ₨25,000.00.₨10,000.00Current price is: ₨10,000.00.
- Available 4.5 Marla Double story Plan with all working plan.
- Ground Floor plan.
First Floor Plan.
Ground Floor Layout Plan.
First Floor Layout Plan.
Ground Floor Working Plan.
First Floor Working Plan.
Ground Floor Electrification Plan.
First Floor Electrification Plan.
Ground Floor Sewerage Plan.
First Floor Sewerage Plan.
Front Elevation
Front Elevation Detail.
All House Niche Design
Building a home on a 4.5 Marla plot, with dimensions typically around 25×45 feet, presents a unique challenge making the most of a limited space while ensuring that the house remains comfortable, functional, and stylish. With careful planning and smart design choices, you can create a cozy and efficient home that meets all your needs.
Efficient Space Planning:
The key to designing a successful 4.5 Marla house lies in efficient space planning. An open-concept layout can help create a sense of spaciousness, allowing the living room, dining area, and kitchen to flow seamlessly into one another. This not only maximizes the available space but also makes the home feel more connected and welcoming. Smart use of partitions or half-walls can provide some separation between areas without closing off the space entirely.
Multi-Functional Rooms:
In a smaller home, rooms often need to serve more than one purpose. For example, a living room can double as a guest room by incorporating a sofa bed, or a dining area can include a small workspace. Bedrooms can also be designed with built-in storage solutions to reduce the need for bulky furniture. By making each room multi-functional, you can make the most of the space available while keeping the home organized and clutter-free.
Vertical Space Utilization:
When floor space is limited, vertical space becomes invaluable. Consider using tall cabinets, shelves, and storage units to make the most of your walls. High ceilings can also create an airy atmosphere, making the home feel larger than it actually is. Adding a mezzanine or loft area, if possible, can provide additional living or storage space without expanding the footprint of the house.
Outdoor Spaces:
Even with a small plot, you can create inviting outdoor spaces that enhance the livability of your home. A small front porch or back patio can serve as a cozy outdoor retreat, perfect for morning coffee or evening relaxation. With thoughtful landscaping, you can incorporate plants, seating, or even a small garden to add greenery and a sense of serenity to your home.
Incorporating Modern Amenities:
Despite the smaller size, a 4.5 Marla house can still feature modern amenities that enhance comfort and convenience. Consider including energy-efficient appliances, smart home technology, and quality fixtures that not only add functionality but also elevate the overall design. Large windows can bring in natural light, making the interiors feel brighter and more spacious.
Aesthetic Considerations:
The aesthetics of a small home are just as important as its functionality. Light, neutral colors can make rooms appear larger, while carefully chosen accent colors can add personality and warmth. Minimalist design principles, focusing on clean lines and uncluttered spaces, work well in smaller homes, preventing them from feeling cramped. Adding mirrors and glass elements can also enhance the sense of space and light.
Conclusion:
Designing a 4.5 Marla house requires creativity and careful planning to make the most of the available space. By focusing on efficient space planning, multi-functional rooms, and smart use of vertical space, you can create a home that is both comfortable and stylish. With the right design choices, a small plot can be transformed into a cozy, inviting home that meets all your needs without compromising on quality or aesthetics.
Reviews
There are no reviews yet.
Vendor Information
- No ratings found yet!
6 Marla
2.5 Marla
5 Marla
Product Enquiry
Related products
4.5 Marla
Architecture
Architecture
Architecture



























Be the first to review “4.5 Marla House Plan (21×55)”