3.7 Marla (22×44-6)
₨20,000.00 Original price was: ₨20,000.00.₨8,000.00Current price is: ₨8,000.00.
- Available 3.7 Marla Double Story Plan With All Working Plan.
- Ground Floor plan.
- First Floor Plan.
- Ground Floor Layout Plan.
- First Floor Layout Plan.
- Ground Floor Working Plan.
- First Floor Working Plan.
- Ground Floor Electrification Plan.
- First Floor Electrification Plan.
- Ground Floor Sewerage Plan.
- First Floor Sewerage Plan.
- Front Elevation
- Front Elevation Detail.
- All House Niche Design
Creating a home on a 3.7 Marla plot, with dimensions of 22×44.6 feet, requires innovative design strategies to make the most of the limited space. While the plot size may be compact with thoughtful planning and smart design choices, it’s possible to craft a comfortable, functional, and stylish home that meets the needs of modern living.
Efficient Space Planning:
In a 3.7 Marla home, efficient space planning is crucial. An open-concept layout can make the interior feel more spacious and allow for better flow between rooms. Combining the living, dining, and kitchen areas into a single, multifunctional space can maximize usability and create a sense of openness. Utilizing every square foot effectively, including under-stair storage, wall niches, and built-in furniture, can help keep the home organized and free of clutter.
Maximizing Vertical Space:
With limited floor space, going vertical is key to adding functionality. High ceilings can create an airy atmosphere, while tall storage units and shelving can provide ample space for storing essentials without taking up much floor area. Loft spaces or mezzanine levels can be used creatively for additional sleeping areas, study nooks, or storage.
Functional Room Design:
Even within a small footprint, it’s important to design rooms that are both functional and comfortable. Bedrooms should be cozy yet efficiently designed, with space-saving furniture like wall-mounted beds or foldable desks. The kitchen and bathrooms, though compact, can still be equipped with modern appliances and fixtures that optimize space while providing all the necessary amenities.
Outdoor Living Areas:
While the plot may be small, incorporating outdoor spaces can greatly enhance the livability of a 3.7 Marla home. A small front yard or back patio can serve as a relaxing retreat, ideal for gardening, outdoor dining, or simply enjoying some fresh air. If space allows, a rooftop terrace can offer additional outdoor living space, perfect for gatherings or quiet relaxation.
Aesthetic Considerations:
In a smaller home, the choice of colors, materials, and finishes plays a significant role in creating a pleasant and spacious feel. Light colors and reflective surfaces can make rooms appear larger, while large windows can bring in natural light, enhancing the overall ambiance. Minimalist design principles, focusing on clean lines and simple decor, can prevent the space from feeling cramped or cluttered.
Conclusion:
Designing a 3.7 Marla (22×44.6) home is all about making smart design choices that maximize space and functionality without sacrificing style. By focusing on efficient space planning, vertical utilization, and thoughtful aesthetics, you can create a cozy and practical living space that meets all your needs, even within the constraints of a compact plot.
Reviews
There are no reviews yet.
Vendor Information
- No ratings found yet!
3.5 Marla
1 Kanal
Center Caps
Architecture
7 Marla
4 Marla
Product Enquiry
Related products
Architecture
Architecture
Architecture
Architecture
Architecture
Architecture
Architecture
Architecture

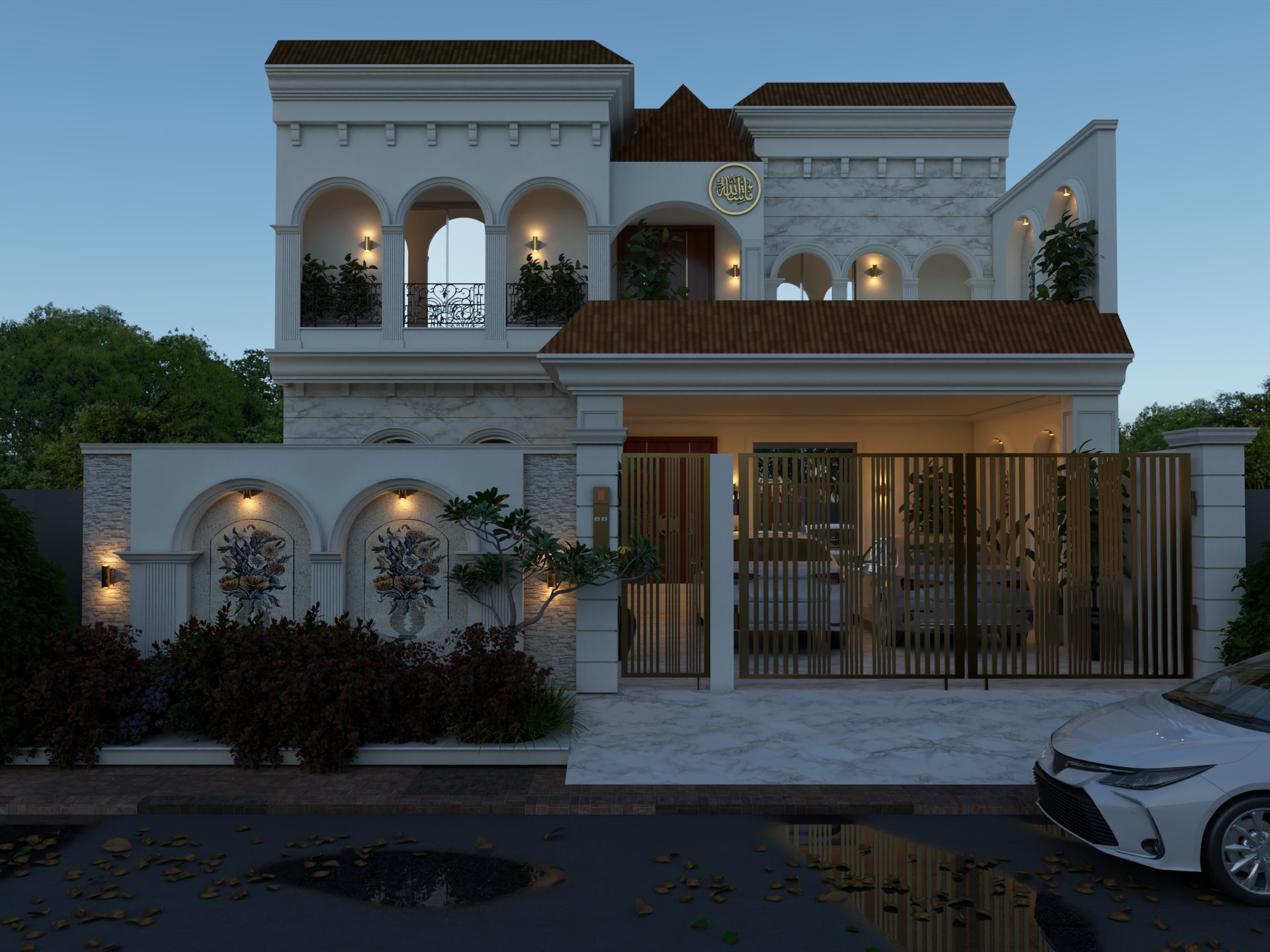
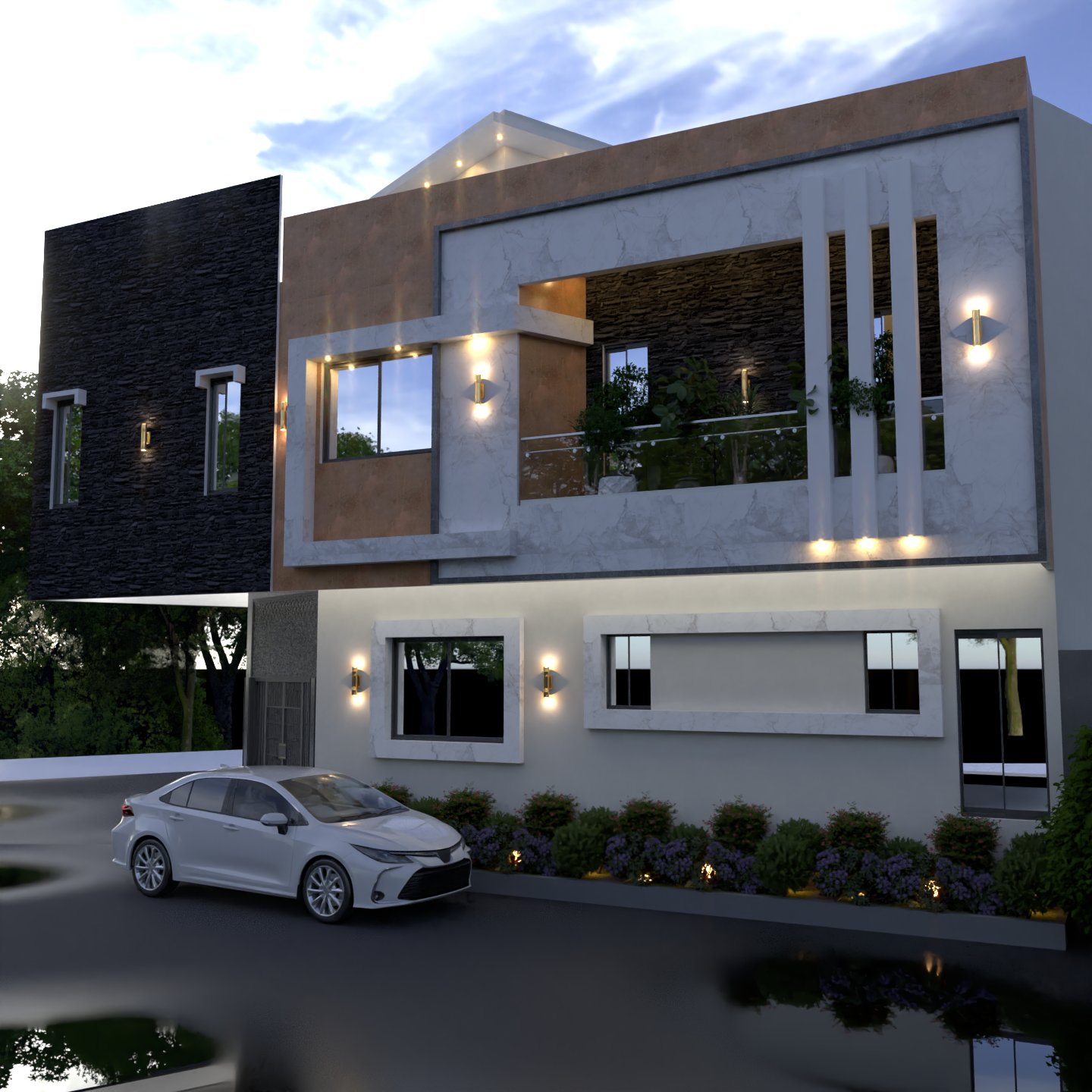
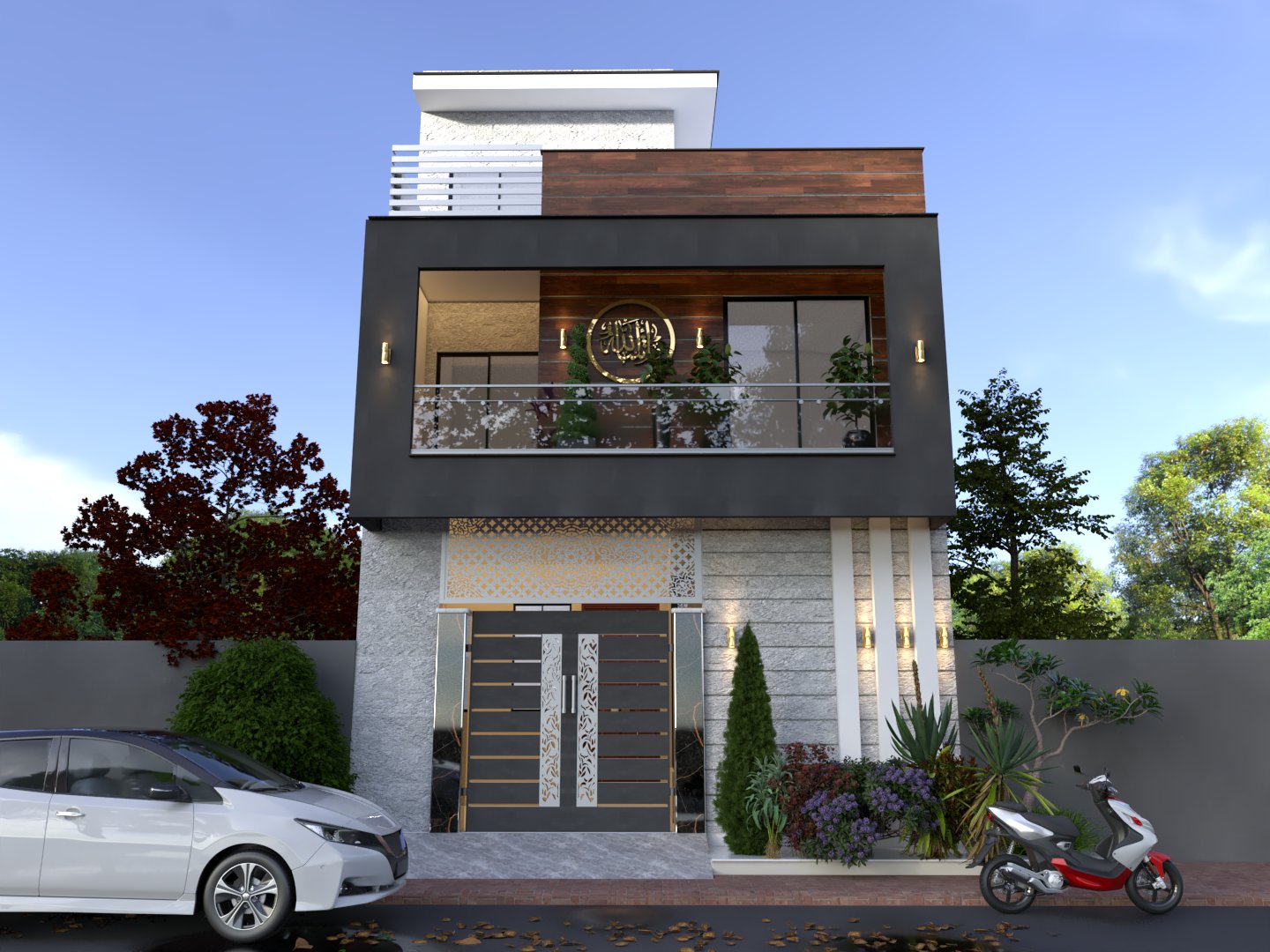

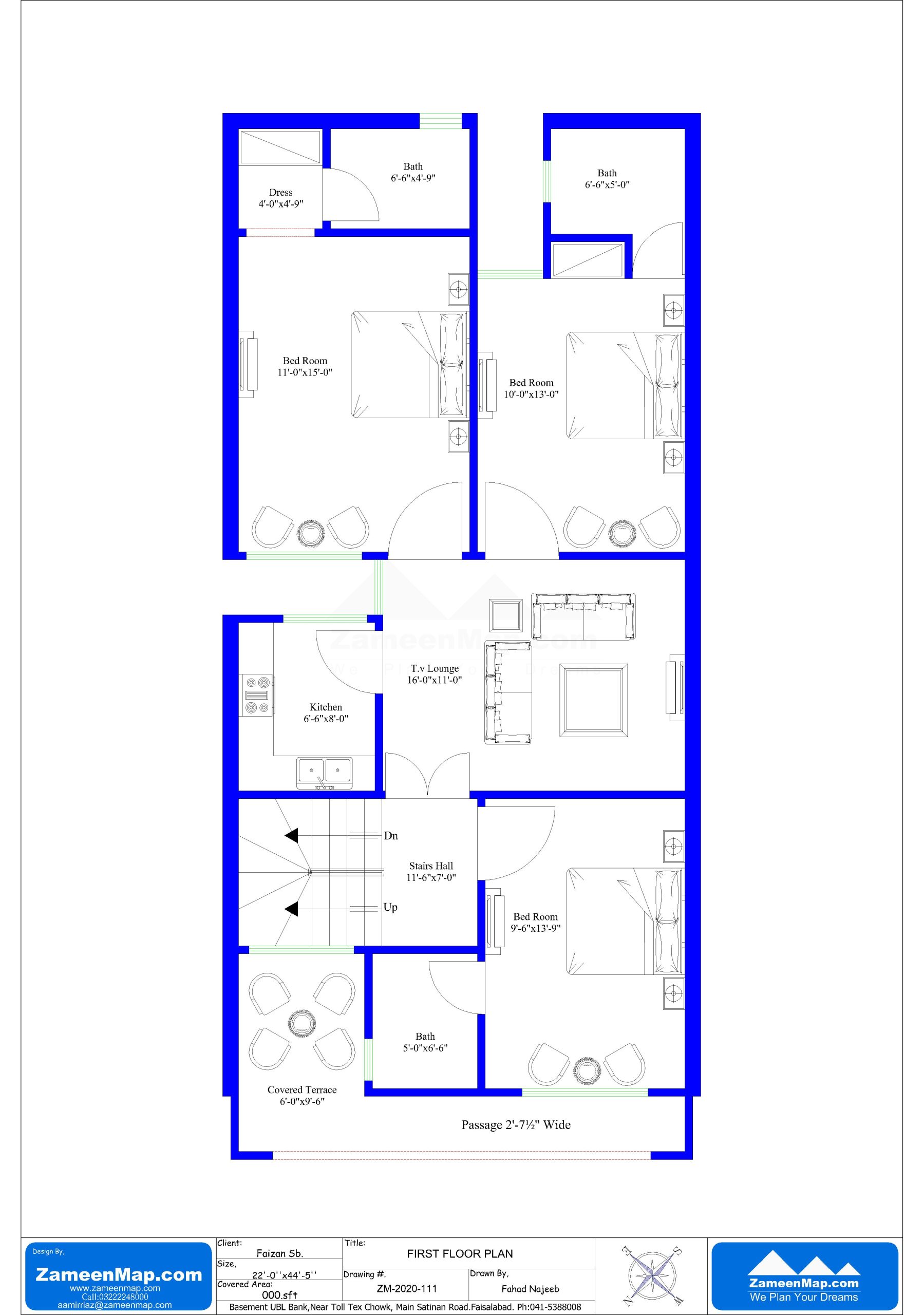
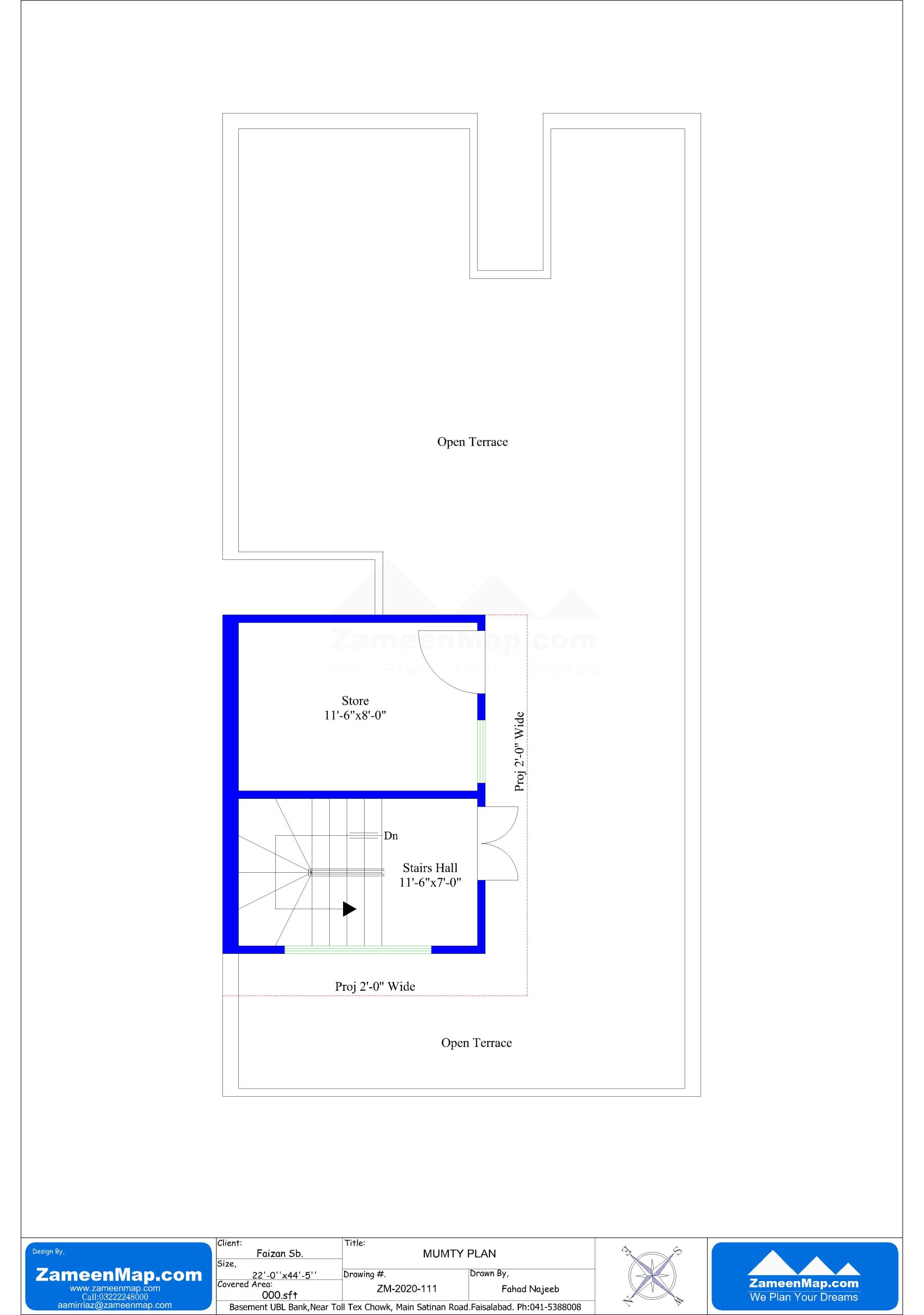




























Be the first to review “3.7 Marla (22×44-6)”