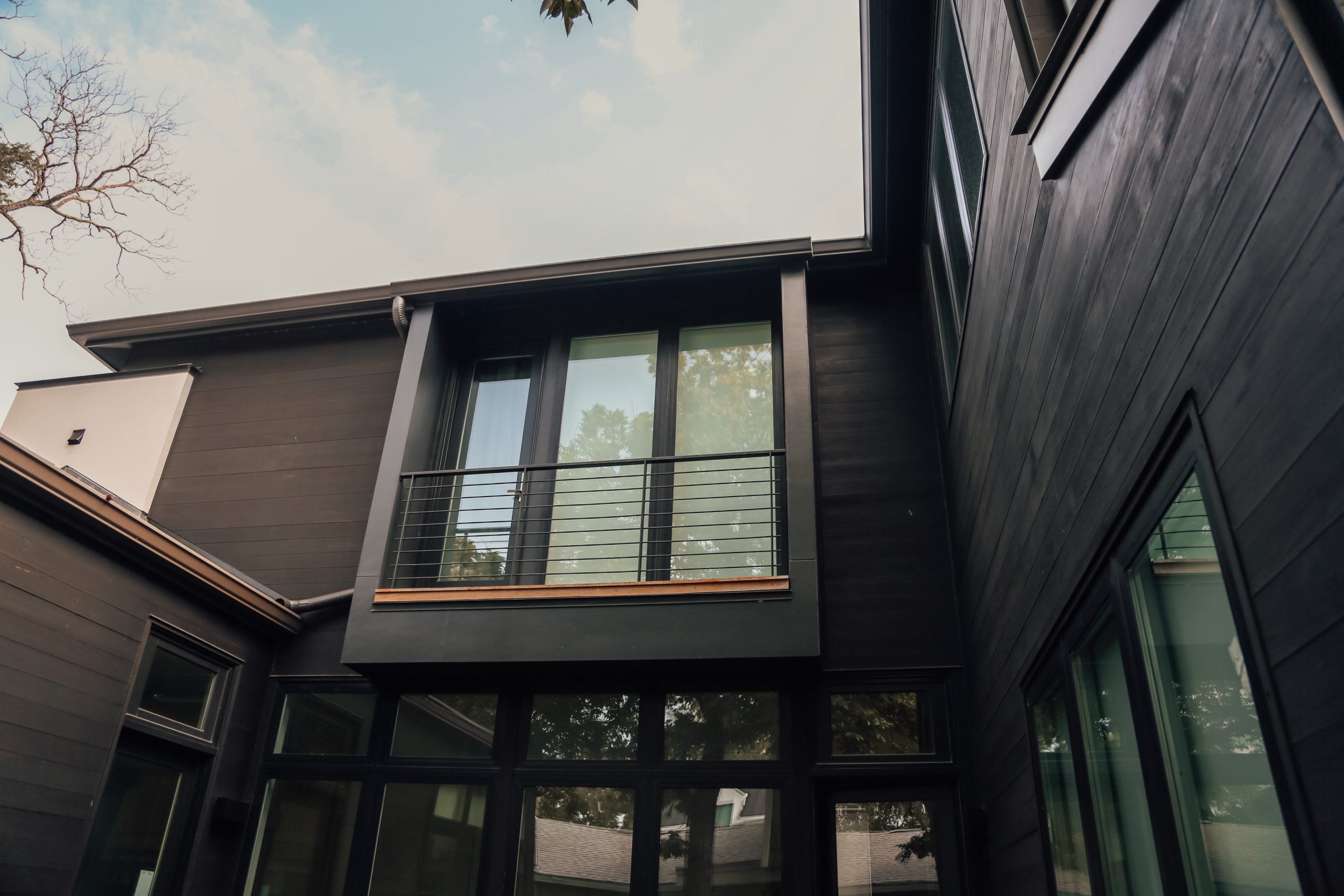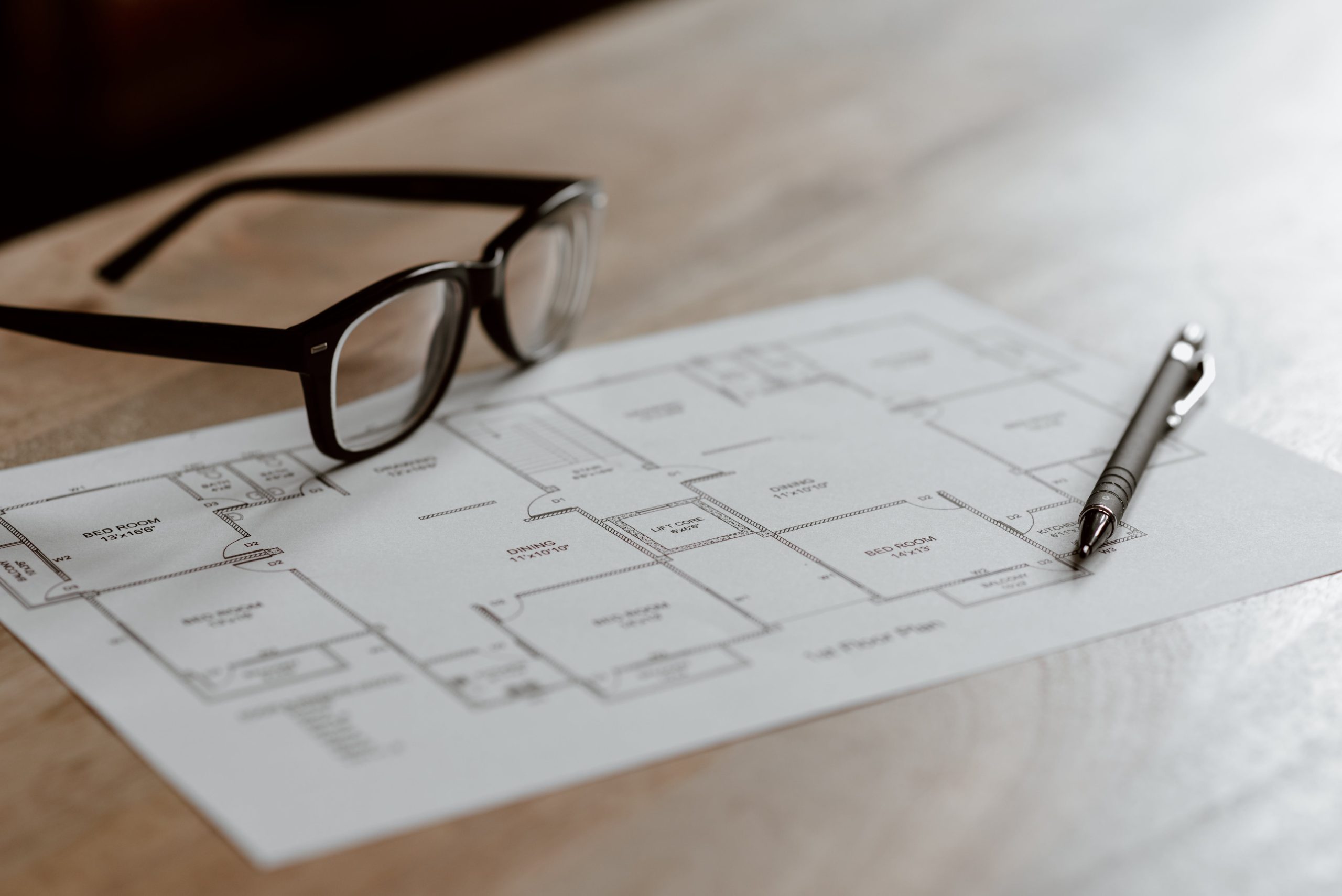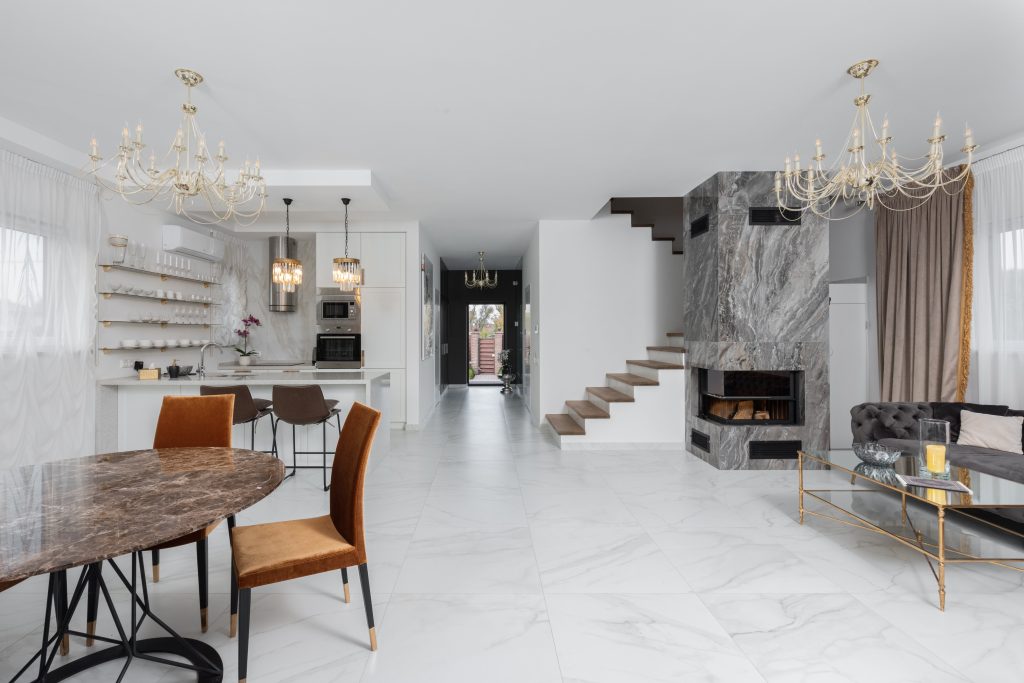Architect
Optimal Design: Creating a Detailed 3 Marla House Map for Efficient Utilization
3 Marla House Map for Efficient Utilization
Developing an ideal 3-Marla house map for Efficient Utilization entails precise planning to optimize space utilization. This meticulous design process maximizes every square inch, ensuring efficient and functional usage across the house. By intricately planning the layout and allocation of space, the aim is to create a blueprint that harmonizes with the available area, facilitating comfortable living while utilizing space effectively.
What key considerations are crucial when crafting a detailed 3 Marla house map for optimal utilization:

Critical Considerations for Crafting a Detailed 3 Marla House Map:
Creating a detailed house map for a 3 Marla residence requires meticulous planning to optimize space utilization effectively. Several crucial considerations play a pivotal role in ensuring the design caters to functional and efficient living spaces:
Space Planning and Functionality
Prioritize efficient space planning by strategically allocating areas for different functionalities. Ensure each space serves a specific purpose, whether the living room, bedrooms, kitchen, or bathrooms, allowing for a smooth flow and ease of movement within the limited space.
Utilizing Vertical Space
Maximize the use of vertical space by incorporating multi-level storage solutions or utilizing higher ceilings for storage cabinets. Utilizing verticality can significantly expand storage options without compromising floor space.
Natural Light and Ventilation
Integrate sufficient windows and openings strategically to allow natural light and proper ventilation throughout the house. This enhances the aesthetic appeal and promotes a healthier and more comfortable living environment.
Furniture Arrangement and Flexibility
Consider the size and placement of furniture within each room. Opt for versatile and space-saving furniture designs that offer functionality while ensuring easy movement and flexibility within the limited space.
Efficient Storage Solutions
To optimize available space, incorporate built-in storage solutions like wall-mounted shelves, cabinets, and under-stair storage. Customized storage units that fit specific areas can efficiently organize belongings without cluttering the living spaces.
Traffic Flow and Accessibility
Plan the layout to facilitate smooth traffic flow within the house. Ensure clear pathways and easy accessibility to different areas, minimizing congestion and enhancing the overall functionality of the space.
Consideration of Future Needs
Anticipate future needs when designing the house map. Plan for potential expansions or modifications, keeping adaptability in mind to accommodate changing lifestyle requirements.
Energy Efficiency and Sustainability
Where possible, incorporate energy-efficient features like LED lighting, insulation, and eco-friendly materials. This reduces utility costs and creates a sustainable and environmentally friendly living space.
How does a meticulously planned 3 Marla house map enhance efficient space utilization and functionality:

Enhancing Space Utilization and Functionality: The Impact of a Meticulously Planned 3 Marla House Map:
A meticulously planned house map for a 3 Marla residence is crucial in optimizing space utilization and enhancing functionality. Let’s explore how this detailed planning influences efficient living:
Optimal Space Allocation
A thoughtfully designed house map maximizes every inch of available space. It strategically allocates areas for different functions, ensuring each corner serves a purpose. This deliberate allocation optimizes the limited square footage, preventing wastage and creating functional living spaces.
Efficient Traffic Flow
Careful planning ensures smooth traffic flow within the house. A well-designed map creates clear pathways, allowing for easy movement between rooms. This layout minimizes congestion, making the home more accessible and comfortable to navigate despite the limited space.
Multi-Functional Spaces
In a 3 Marla house, each area often serves multiple purposes. A meticulously planned map creatively designs spaces to offer versatility. For instance, a dining area might double as a workspace during the day, maximizing functionality without compromising comfort.
Smart Storage Solutions
Efficient space planning incorporates intelligent storage solutions. Customized built-in cabinets, under-stair storage, or wall-mounted shelves optimize vertical space, allowing for adequate storage without cluttering the living areas. Such solutions keep the house organized and visually spacious.
Natural Light and Ventilation
Strategic placement of windows and openings facilitates natural light and ventilation. Adequate natural light enhances the ambiance and creates an illusion of spaciousness. Proper ventilation ensures a healthier indoor environment, making the limited space more comfortable.
Flexible Furniture Arrangement
Carefully considering furniture placement is crucial in a small house. Modular and space-saving furniture designs offer flexibility. This adaptability allows residents to rearrange the furniture according to changing needs, optimizing the space for various purposes.
Customization for Personal Needs
A detailed house map allows customization based on individual preferences. Residents can tailor the design to their lifestyle, incorporating specific features or modifications that cater to their daily routines, thus enhancing usability and satisfaction.
Energy Efficiency and Sustainability
Integrating energy-efficient features like LED lighting, eco-friendly materials, and proper insulation enhances the house’s sustainability. Not only does this contribute to a greener environment, but it also reduces utility costs, making the house more economical to maintain.
Conclusion:
A meticulously planned 3 Marla house map transforms a limited space into a functional and comfortable living environment. By optimizing space utilization, facilitating smooth traffic flow, incorporating intelligent storage solutions, and prioritizing flexibility, this careful planning ensures that every nook and cranny is purposefully utilized, enhancing the overall quality of living.

