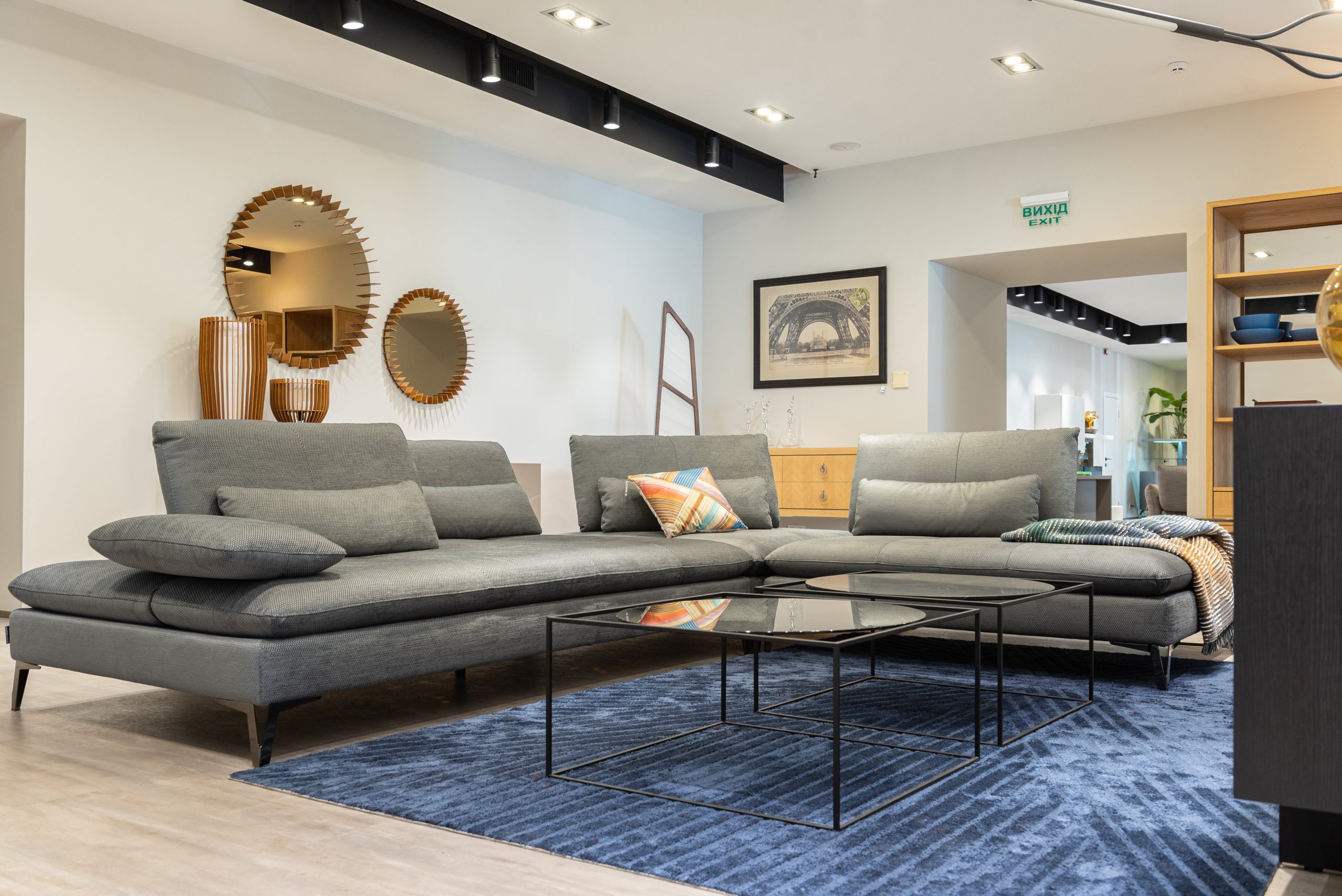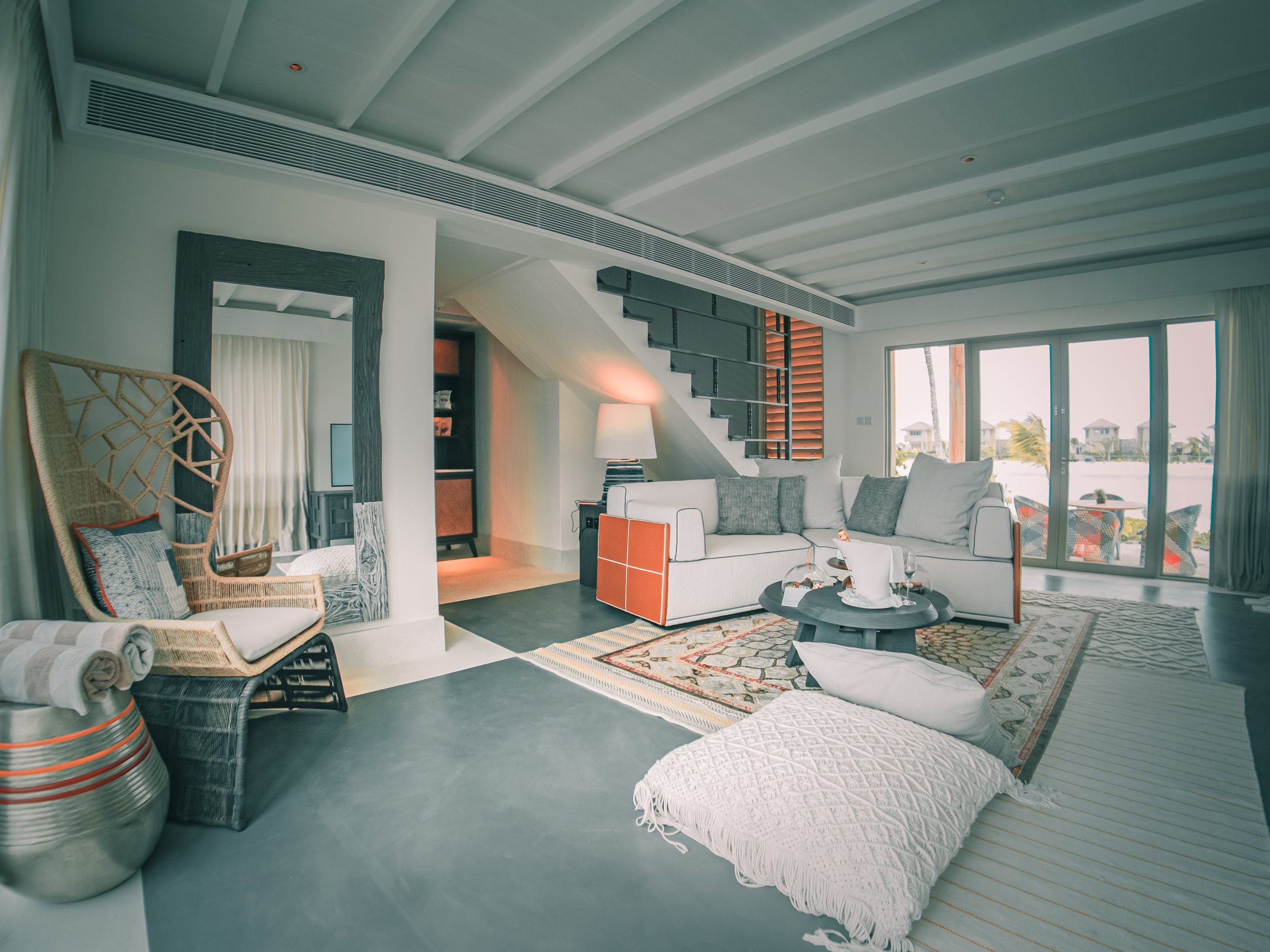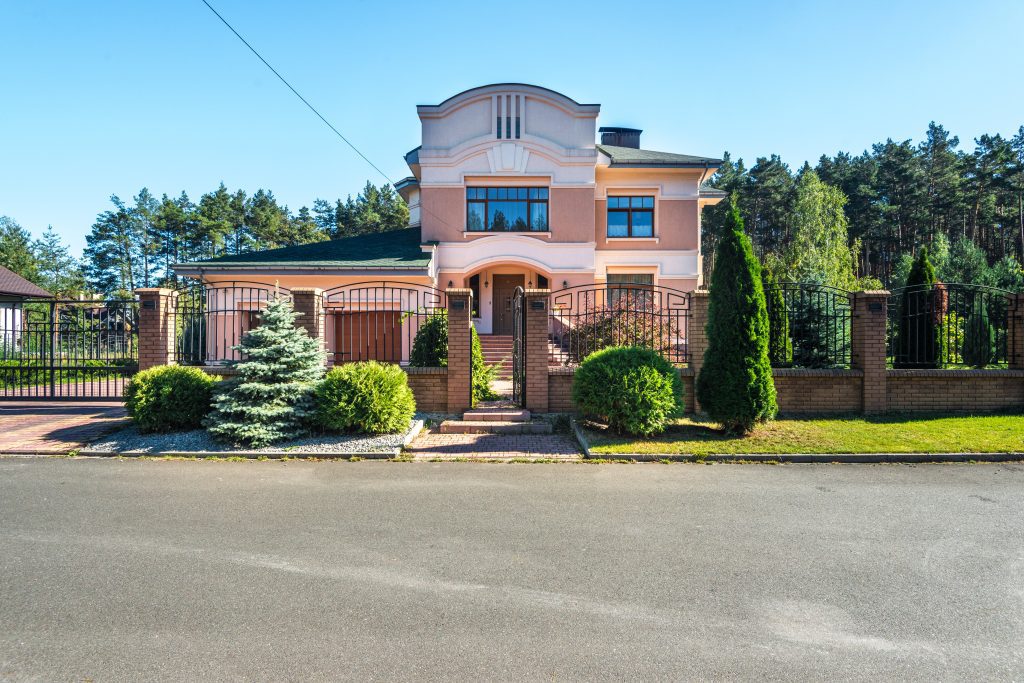Architect
Optimal 4-Marla House Map for Ideal Living Environments
4-Marla House Map for Ideal Living Environments
Designing a 4-Marla house map for ideal living environments involves meticulous planning and strategic layouts. An optimal house map maximizes every square foot, ensuring functional living environments. By focusing on efficient space utilization and thoughtful design, this blueprint aims to create an ideal abode. Let’s delve into how a well-crafted 4 Marla house map can transform limited space into a comfortable and functional living area.
To ensure ideal living environments, strategic layout for a 4-Marla house map:

A strategic layout for a 4-Marla house map for ideal living environments involves considering several vital elements to ensure an ideal living environment within limited space. Here are essential aspects to contemplate when designing such a layout:
Space Optimization
Optimizing space utilization is fundamental. Focus on multifunctional areas to serve various purposes. Efficiently allocate space for living rooms, bedrooms, kitchens, and bathrooms, ensuring each corner is utilized effectively without overcrowding.
Traffic Flow and Accessibility
Design pathways that facilitate smooth movement within the house. Ensure easy access to different rooms without congestion. Creating clear traffic flows enhances functionality and accessibility.
Natural Light and Ventilation
Integrating adequate windows and openings promotes natural light and ventilation. Optimal daylight penetration brightens spaces and creates an airy ambience, fostering a comfortable living environment.
Storage Solutions
Implement innovative storage solutions to optimize space. Consider built-in cabinets, under-stair storage, or wall-mounted shelves. Efficient storage eliminates clutter, keeping the house organized and visually spacious.
Furniture Arrangement
Carefully plan furniture placement to maximize space. Opt for versatile and space-saving furniture designs to ensure functionality while preventing overcrowding.
Flexibility and Adaptability
Design with adaptability in mind. Create spaces that can be easily modified or repurposed according to changing needs. Flexibility in the layout ensures longevity and suitability for evolving lifestyles.
Privacy and Division
Strategically divide private and communal areas. Ensure bedrooms provide privacy, while collaborative spaces like living rooms encourage interaction and functionality.
Aesthetic Appeal
Consider aesthetic elements that complement functionality. Harmonize colours, textures, and designs to create an inviting ambience, enhancing the overall appeal of the living space.
Future Expansion or Modifications
Plan for potential expansions or modifications. Keep the layout adaptable to accommodate changes or additions based on evolving requirements.
Energy Efficiency
Incorporate energy-efficient features such as LED lighting, insulation, and environmentally friendly materials. Not only does this reduce utility costs, but it also contributes to a sustainable living environment.
How does a well-crafted 4-Marla house map enhance functionality and optimize space for ideal living environments:

A well-crafted 4-Marla house map for ideal living environments significantly enhances functionality and optimizes space to create an ideal living environment. Here’s a breakdown of how such a blueprint transforms limited space into an efficient and comfortable living area:
Efficient Space Utilization
A well-crafted 4 Marla house map prioritizes optimal space utilization. Every inch is strategically planned to ensure every area is used. Multifunctional spaces serve various purposes without overcrowding, creating a harmonious layout within limited square footage.
Maximizing Traffic Flow
Careful consideration is given to traffic flow within the house. The layout ensures clear pathways and accessibility to different areas, preventing congestion. This design aspect facilitates easy movement, enhancing functionality and convenience.
Multifunctional Areas
Spaces within a 4 Marla house are designed to be versatile. Rooms serve multiple purposes, such as a living area doubling as a workspace or a dining space, maximizing functionality without compromising comfort or aesthetics.
Smart Storage Solutions
Incorporating innovative storage solutions is critical to optimizing space. Built-in storage units, cleverly placed shelves, and under-stairs storage effectively utilize vertical space while maintaining an organized living area, minimizing clutter.
Strategic Furniture Arrangement
Furniture placement is meticulously planned to make the most of available space. Space-saving designs and arrangements ensure functionality without overcrowding, creating a balanced and spacious feel.
Aesthetic Appeal and Comfort
The map incorporates aesthetic elements to enhance the living experience. Thoughtful colour schemes, textures, and designs create an inviting ambience, making the limited space feel comfortable and visually appealing.
Adaptability and Flexibility
The blueprint allows for adaptability and flexibility. Spaces are designed to be easily modified or repurposed according to evolving needs, ensuring the layout remains functional and relevant over time.
Natural Light and Ventilation
Strategic placement of windows and openings allows ample natural light and proper ventilation. This brightens spaces and creates a breathable environment, contributing to a healthier and more pleasant living atmosphere.
Future-Proof Design
A well-crafted house map takes into account future expansions or modifications. The layout remains adaptable to accommodate changing lifestyles or additional requirements, ensuring longevity and suitability.
Energy Efficiency
Integrating energy-efficient features enhances sustainability. LED lighting, proper insulation, and eco-friendly materials reduce utility costs while contributing to an eco-conscious living environment.
Conclusion:
In conclusion, a well-crafted 4-Marla House Map for Ideal Living Environments maximises functionality and comfort within a confined space. This thoughtful blueprint transforms a limited area into an efficient and enjoyable living space by emphasizing efficient space utilization, traffic flow, versatile areas, and aesthetic appeal.

