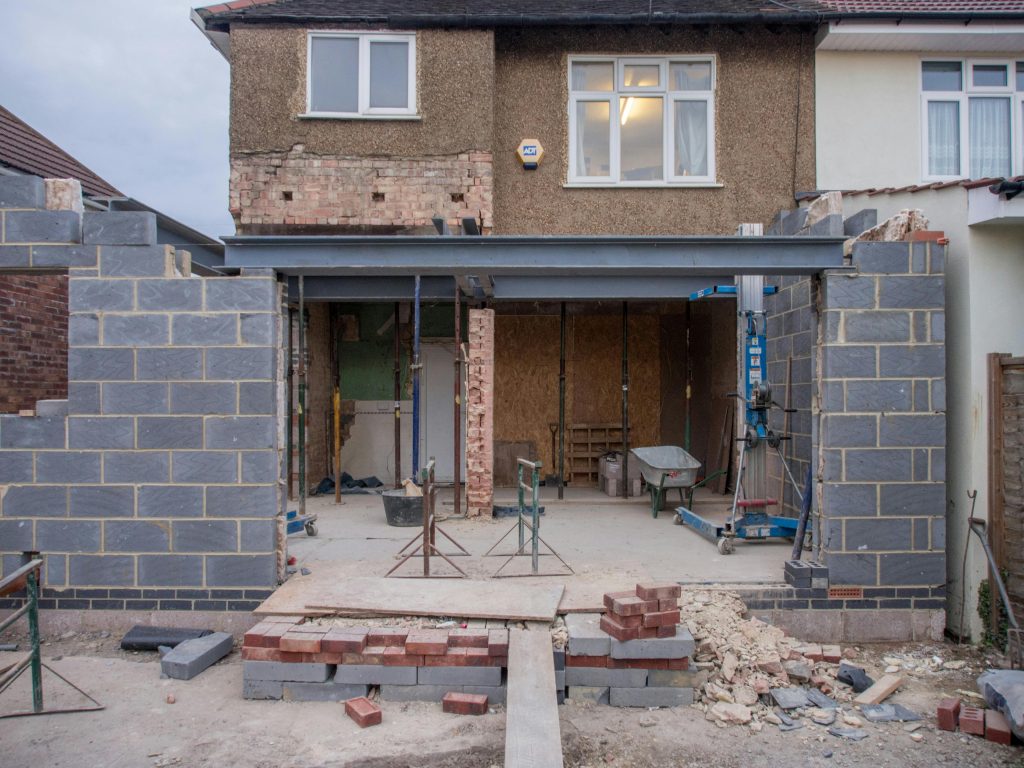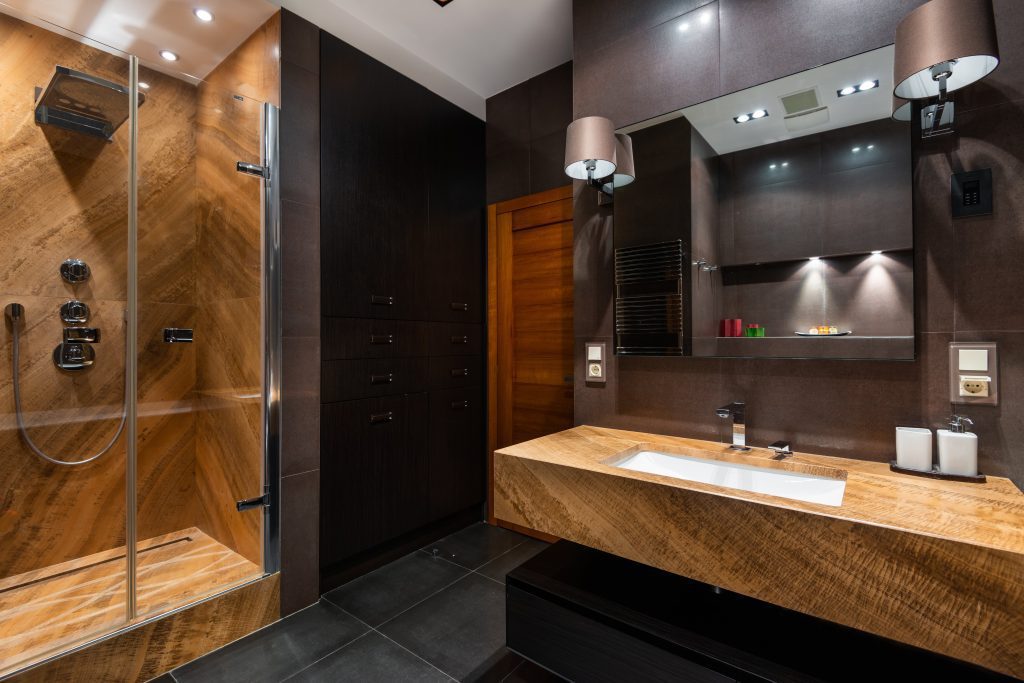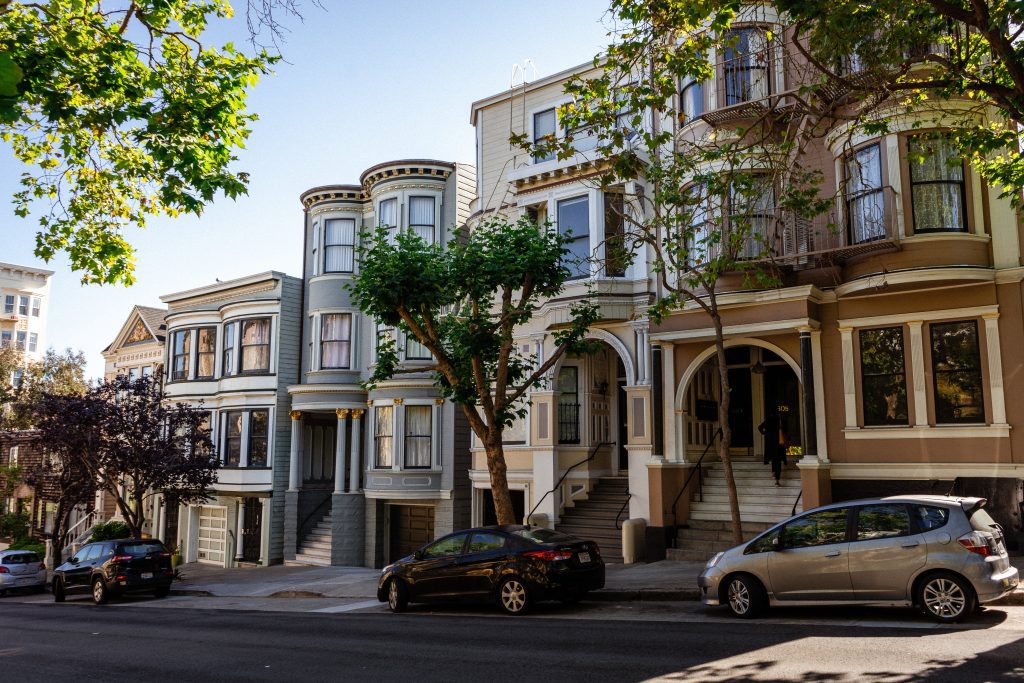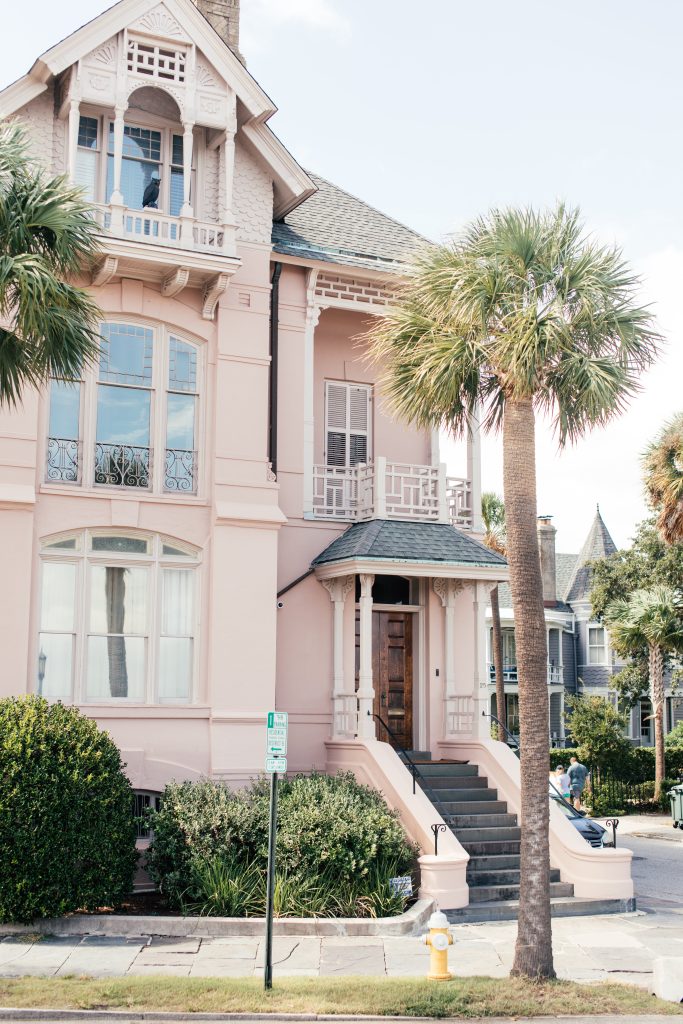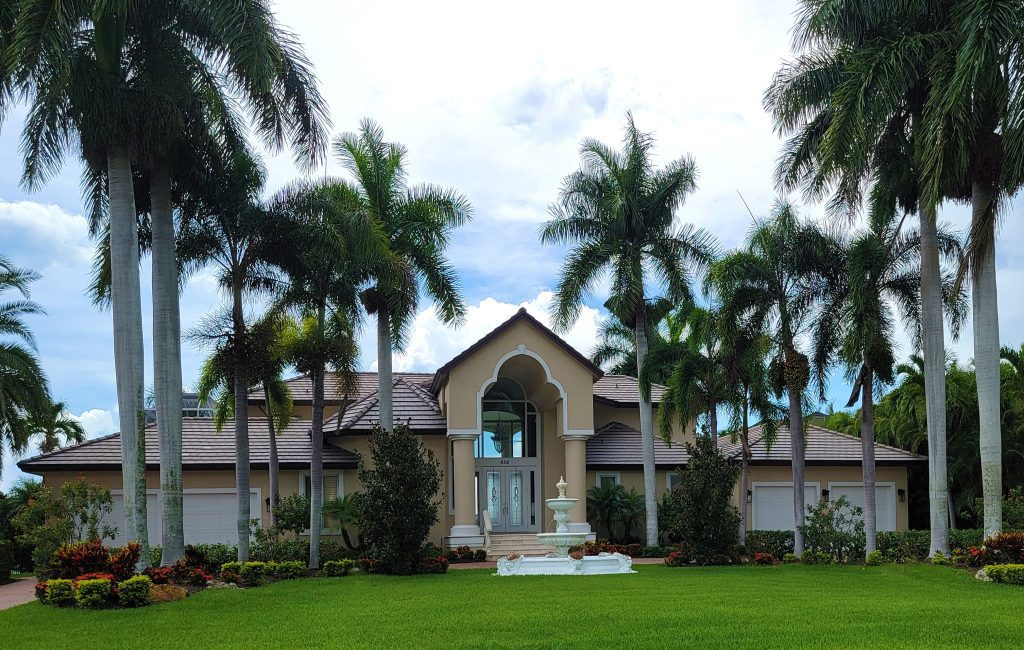8-Kanal House Design: Emphasize the grand entrance: A luxurious 8-Kanal House Design should feature a grand opening that sets the tone for the rest of the house. A beautifully designed gate or door, well-manicured lawn, and landscaping will make an unforgettable first impression. […]
Category Archives: Architect
14-Marla Home Design: Functional Layout & Stylish Aesthetics: Welcome to our comprehensive guide on 14-marla house design a perfect resource for homeowners and architects seeking inspiration and ideas to create their dream home. A 14-marla house, encompassing an area of approximately 2,722 square feet or 272 square meters, offers ample space for a comfortable and […]
2-Kanal House Design Welcome to the world of grandeur and opulence! In this blog, we embark on a journey through the realm of 2-kanal house design, where luxury seamlessly merges with vast open spaces to create the epitome of elegance and comfort. A 2-kanal house, occupying approximately 8,000 square feet, is a symbol of grand […]
Unlocking Opportunities and Skills in Town Planning Internships Embarking on a journey through town planning internships opens the door to a dynamic realm where urban landscapes are crafted and cities evolve. These internships serve as pivotal stepping stones for aspiring planners, providing a unique blend of theoretical knowledge and hands-on experience in the real-world intricacies […]
Understanding the Construction Cost for a 5-Marla House Project: Delving into construction costs for a 5-Marla house project demands a meticulous approach. Understanding the expenses involved in bringing your envisioned project to life is crucial. Let’s navigate through the intricacies of these costs, shedding light on the various elements contributing to the construction expenses for […]
Designing your dream home on a 5-Marla Unique Design necessitates a strategic approach that harmonizes space and style. This guide navigates the complexities of maximizing every inch while infusing your home with impeccable design. Unveil the potential of your 5 Marla property as we delve into expert insights, offering a roadmap to optimize space without […]
5-Marla Property’s Unique Space Crafting a masterpiece on a 5-Marla corner lot demands meticulous design. This unique space offers a canvas for architectural brilliance. Corner houses boast distinct advantages, allowing innovative layouts and stunning facades. Harnessing this potential requires a delicate balance between functionality and aesthetics. Dive into the art of corner house design on […]
3D Plan for Your 10-Marla House Embark on a visual journey to realize your dream home! Delve into the immersive world of a 3D plan tailored for your 10 Marla house. This extraordinary glimpse allows you to envision every corner, from the layout intricacies to the finest details, bringing your aspirations to life. Explore the […]
Top 10 Marla House Plan Designing your dream 10 Marla House Plan demands meticulous planning, and the proper blueprint is pivotal. This comprehensive guide unveils the essentials, from space utilization to aesthetic elevation. The perfect plan requires balancing functionality and style, ensuring every corner reflects your vision. Explore this ultimate guide to align your aspirations […]
Elevation Designs for Your 10 Marla Property: Elevate the allure of your 10 Marla property with exquisite elevation designs that redefine its aesthetic charm. Your home’s exterior sets the tone for its character and style. Explore a range of meticulously crafted designs tailored to elevate your home’s appeal. From contemporary sophistication to timeless classics, these […]


