10 Marla House plan (35×65)
₨50,000.00 Original price was: ₨50,000.00.₨20,000.00Current price is: ₨20,000.00.
- Available 10 Marla Double story Plan with all working plan.
- Ground Floor plan.
- First Floor Plan.
- Ground Floor Layout Plan.
- First Floor Layout Plan.
- Ground Floor Working Plan.
- First Floor Working Plan.
- Ground Floor Electrification Plan.
- First Floor Electrification Plan.
- Ground Floor Sewerage Plan.
- First Floor Sewerage Plan.
- Front Elevation
- Front Elevation Detail.
- All House Niche Design
A 10 Marla plot, typically measuring 35×65 feet, offers an ideal balance between space and practicality, providing ample room to create a comfortable, functional, and aesthetically pleasing home. This plot size is popular in many regions due to its versatility, allowing for a wide range of design possibilities that cater to different lifestyle needs. Here’s how you can approach the design of a 10 Marla house plan to create a beautiful and efficient living space.
Smart Layout and Space Planning:
One of the key advantages of a 10 Marla plot is the flexibility it offers in terms of layout. The design can accommodate multiple living areas, bedrooms, and functional spaces while maintaining a sense of openness and flow. On the ground floor, you can create a spacious living room, a dining area, and a modern kitchen, ensuring that these communal areas are interconnected yet distinct. Large windows and open spaces can enhance natural light and ventilation, making the home feel airy and inviting.
Comfortable Private Spaces:
A 10 Marla house plan typically includes multiple bedrooms, with the master bedroom often featuring an en-suite bathroom and walk-in closet. These private spaces should be strategically placed to ensure privacy and tranquility. For larger families, additional bedrooms can be located on the upper floors, along with a family lounge or study area. This separation of public and private zones allows for a more organized and functional home, catering to the needs of all family members.
Incorporating Modern Amenities:
To enhance the comfort and convenience of your home, consider incorporating modern amenities into the design. A well-equipped kitchen with high-quality appliances, ample storage, and a central island can become a focal point for family gatherings and meal preparation. Bathrooms can be designed with luxurious fittings, sleek vanities, and contemporary tiles to create a spa-like atmosphere. Additionally, integrating smart home technology, such as automated lighting, climate control, and security systems, can improve the efficiency and functionality of the home.
Reviews
There are no reviews yet.
Related products
Architecture
Architecture
Architecture
Architecture
Architecture
Architecture
Architecture
Architecture







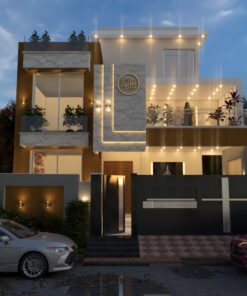
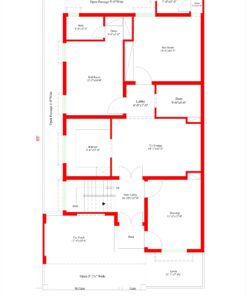
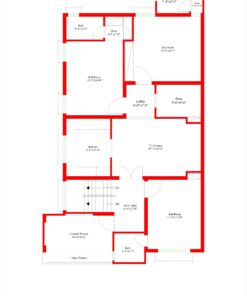
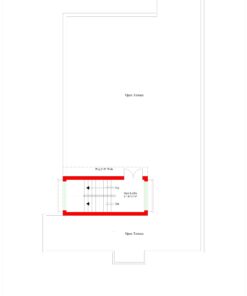




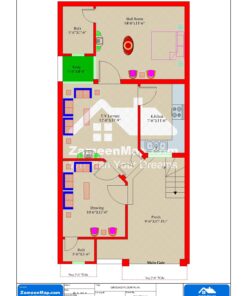
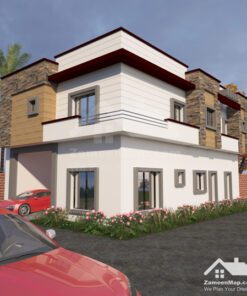
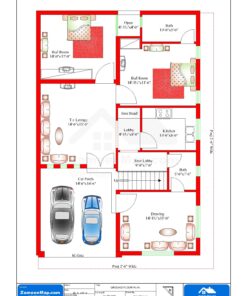
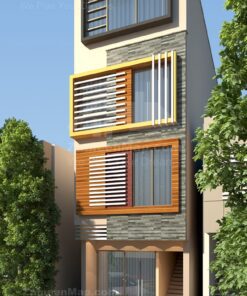
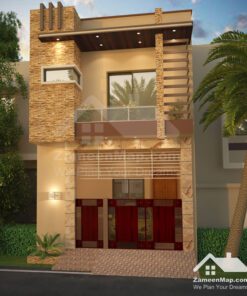
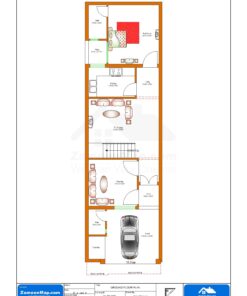
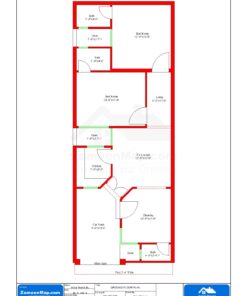
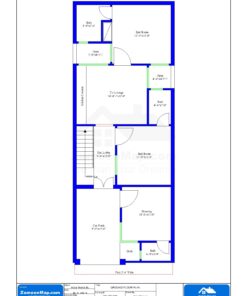
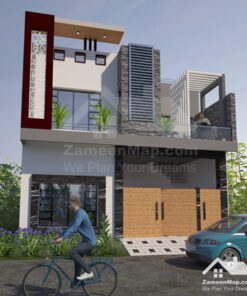
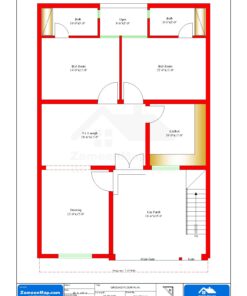
Be the first to review “10 Marla House plan (35×65)”