7.1 Marla 43-0x45-0
₨35,000.00 Original price was: ₨35,000.00.₨14,000.00Current price is: ₨14,000.00.
- Available 7.1 Marla Double story Plan with all working plan.
- Ground Floor plan.
- First Floor Plan.
- Ground Floor Layout Plan.
- First Floor Layout Plan.
- Ground Floor Working Plan.
- First Floor Working Plan.
- Ground Floor Electrification Plan.
- First Floor Electrification Plan.
- Ground Floor Sewerage Plan.
- First Floor Sewerage Plan.
- 3D Front Elevation
- Front Elevation Detail.
- All House Niche Design
Designing a house on a 7.1 Marla plot, with dimensions of 43’x45′, provides ample opportunities to create a spacious and comfortable living space that caters to modern needs. This plot size is generous enough to accommodate a variety of architectural styles, allowing for a well-balanced design that prioritizes functionality, aesthetics, and comfort. Here’s how to approach the design of a 7.1 Marla house to maximize its potential.
Optimizing the Layout:
The layout is the foundation of any successful home design, especially when working with a plot that offers both width and depth. With a 43’x45′ dimension, the house can be designed with a well-proportioned layout that includes multiple bedrooms, spacious living areas, and additional features like a study, home office, or guest room. An open-concept design for the main living areas—such as the living room, dining room, and kitchen—can create a seamless flow, enhancing the sense of space and connectivity within the home. The bedrooms can be strategically placed to ensure privacy and comfort, with the possibility of including en-suite bathrooms for added convenience.
Maximizing Space Utilization:
A 7.1 Marla house allows for creative use of space to ensure that every square foot is utilized efficiently. Built-in storage solutions, such as closets, cabinets, and shelving, can help keep the interiors organized without taking up too much floor space. Multi-functional rooms or furniture—like a kitchen island that doubles as a dining area or a guest bedroom that can also serve as a study—can add versatility to the home. Additionally, thoughtful placement of windows and doors can enhance natural light and ventilation, making the space feel larger and more inviting.
Incorporating Modern Amenities:
One of the advantages of designing a 7.1 Marla house is the ability to include a range of modern amenities. The kitchen, often the heart of the home, can be designed with state-of-the-art appliances, ample counter space, and efficient storage solutions. Bathrooms can feature contemporary fixtures, such as walk-in showers, double vanities, and high-quality materials, to create a luxurious experience. A designated laundry room, a pantry, or even a small gym can be added depending on the family’s needs. Smart home technology, energy-efficient lighting, and climate control systems can further enhance the comfort and functionality of the home.
Aesthetic Considerations:
The aesthetic design of a 7.1 Marla house plays a crucial role in creating a home that is both beautiful and welcoming. Exterior design elements, such as large windows, balconies, and a stylish façade, can enhance curb appeal and create a harmonious look that blends with the surroundings. Inside, a neutral color palette combined with accent colors can create a sophisticated and timeless look. The use of natural materials, such as wood, stone, or marble, can add warmth and texture to the interiors. Personal touches, like artwork, lighting fixtures, and decorative elements, can infuse the home with character and make it uniquely yours.
Outdoor Living Spaces:
The dimensions of a 7.1 Marla plot offer the potential to create inviting outdoor spaces that extend the living area beyond the walls of the house. A well-designed front yard with landscaping can enhance the home’s entrance, while a backyard or terrace can serve as a private retreat for relaxation and entertainment. Consider adding a patio, deck, or even a small garden area where you can enjoy outdoor dining, host gatherings, or simply unwind. Incorporating greenery through plants, trees, or a vertical garden can further enhance the outdoor space, creating a serene environment that complements the interior design.
Sustainability and Energy Efficiency:
Incorporating sustainable features into the design of a 7.1 Marla house is not only environmentally responsible but also improves the home’s efficiency and comfort. Using energy-efficient materials, proper insulation, and eco-friendly building practices can reduce the house’s carbon footprint and lower utility costs. Solar panels, energy-efficient windows, and rainwater harvesting systems are some of the sustainable features that can be included. Designing the house to maximize natural light and ventilation can also reduce the need for artificial lighting and air conditioning, making the home more comfortable and energy-efficient.
Conclusion:
A 7.1 Marla house with dimensions of 43’x45′ offers a perfect balance of space, comfort, and style, making it an ideal choice for a modern family home. By focusing on optimizing the layout, maximizing space utilization, and incorporating modern amenities, you can create a home that is both functional and elegant. Whether you prefer a contemporary design or a more traditional style, the key is to blend aesthetics with practicality, resulting in a living space that is not only beautiful but also comfortable and sustainable.
Reviews
There are no reviews yet.
Related products
Architecture
Architecture
Architecture
Architecture
Architecture
Architecture
Architecture
Architecture




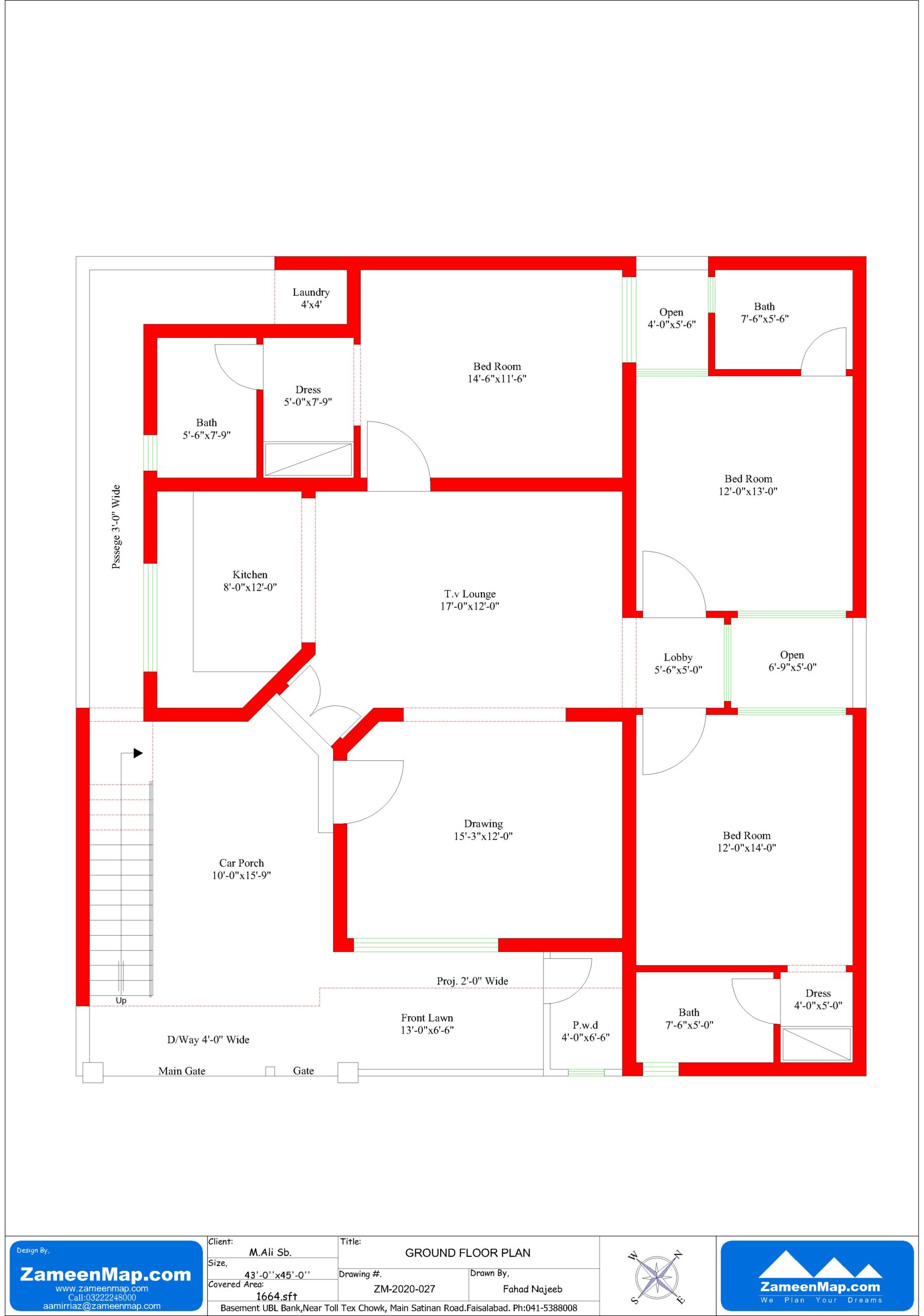
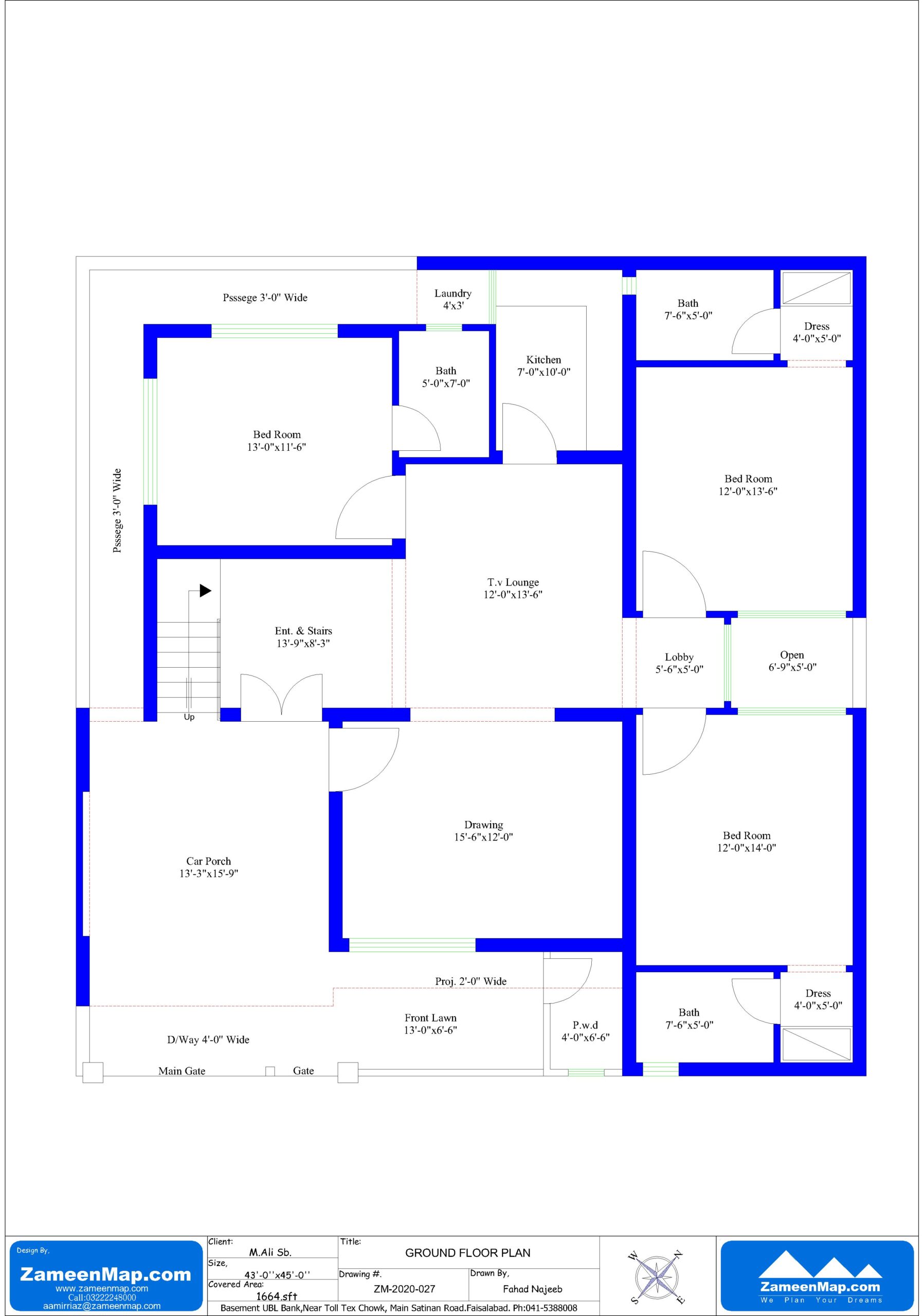
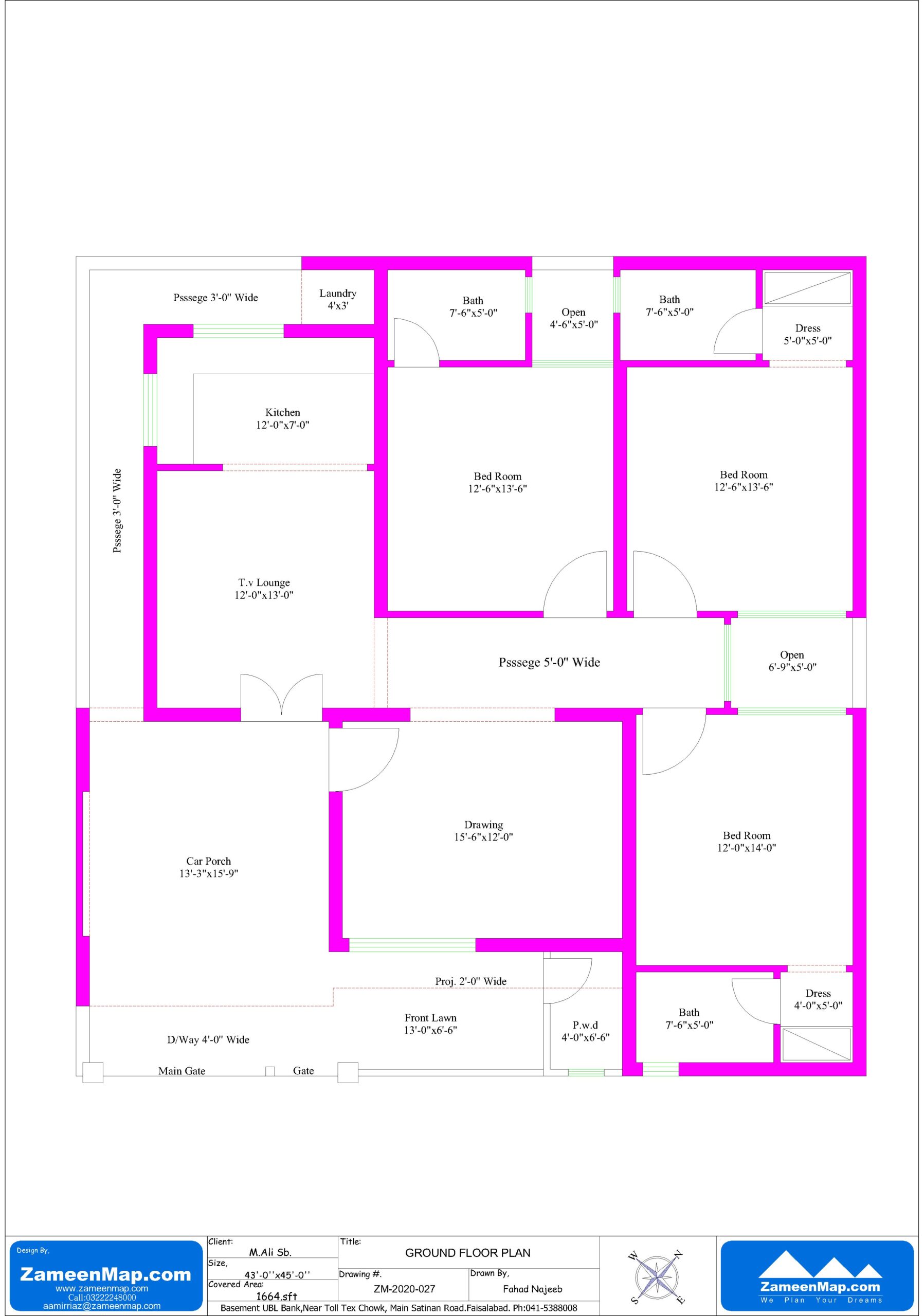
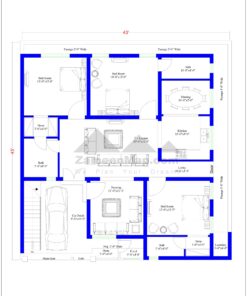
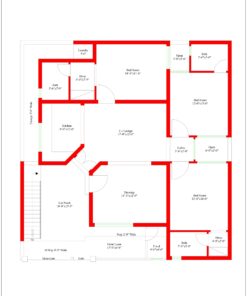
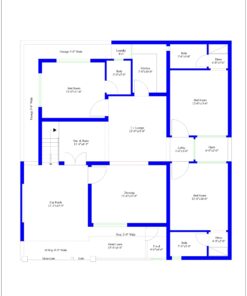
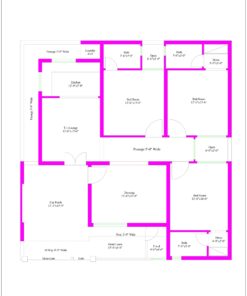
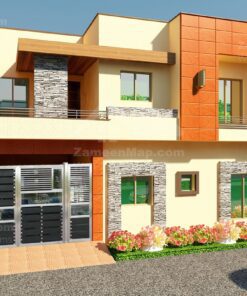
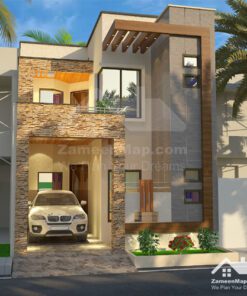
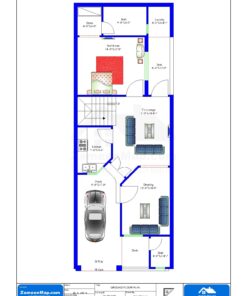
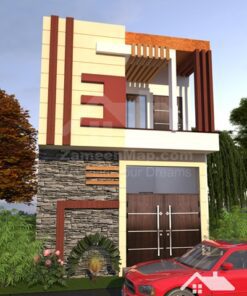
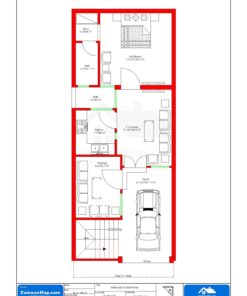
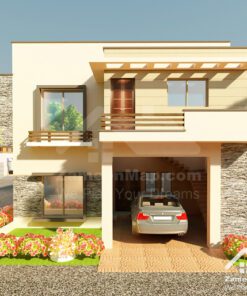
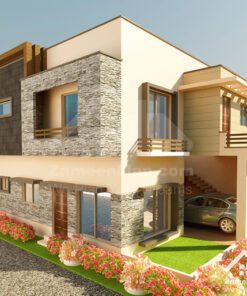


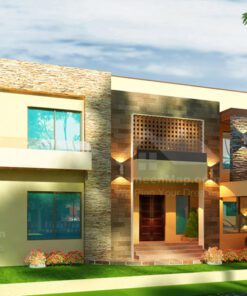
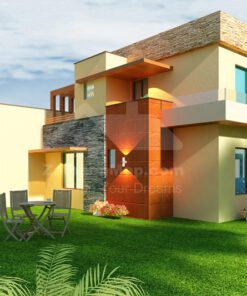
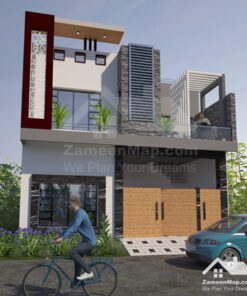
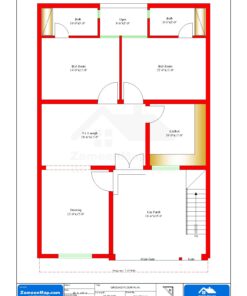
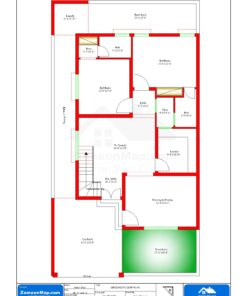
Be the first to review “7.1 Marla 43-0x45-0”