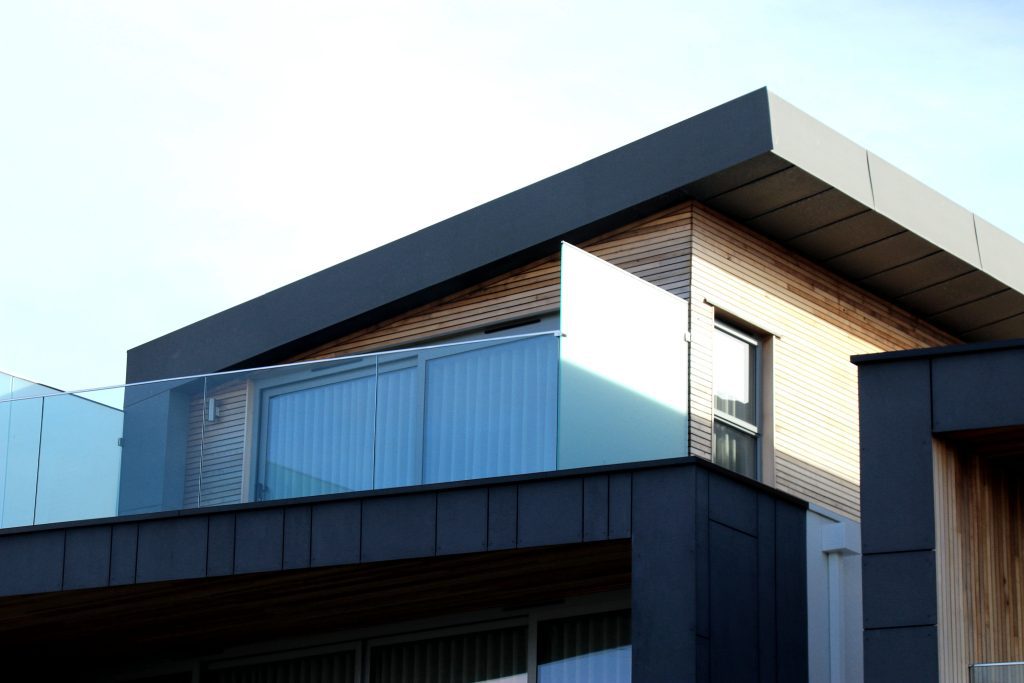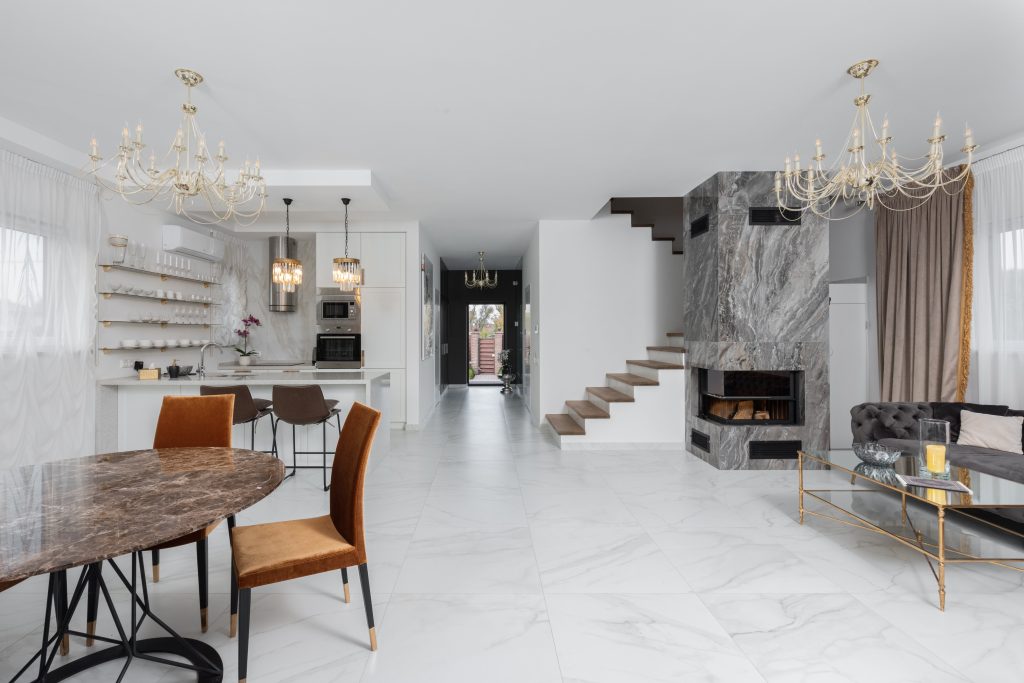3-Marla Stylish Living Space Delving into exemplary samples of 3-Marla Stylish Living Space reveals a trove of efficient and stylish blueprints. These thoughtfully curated samples represent a fusion of functionality and aesthetics, offering insights into space optimization within compact residences. Exploring these designs unveils a spectrum of innovative solutions, showcasing how strategic planning and creative […]
Tag Archives: 3 Marla
3 Marla House Map for Efficient Utilization Developing an ideal 3-Marla house map for Efficient Utilization entails precise planning to optimize space utilization. This meticulous design process maximizes every square inch, ensuring efficient and functional usage across the house. By intricately planning the layout and allocation of space, the aim is to create a blueprint […]
Ideas 3 Marla House Plan: Maximise space utilisation. With a limited area of Ideas 3 Marla House Plan, making the most of every inch of space available is crucial. You can incorporate space-saving techniques such as built-in storage, multi-purpose furniture, […]



