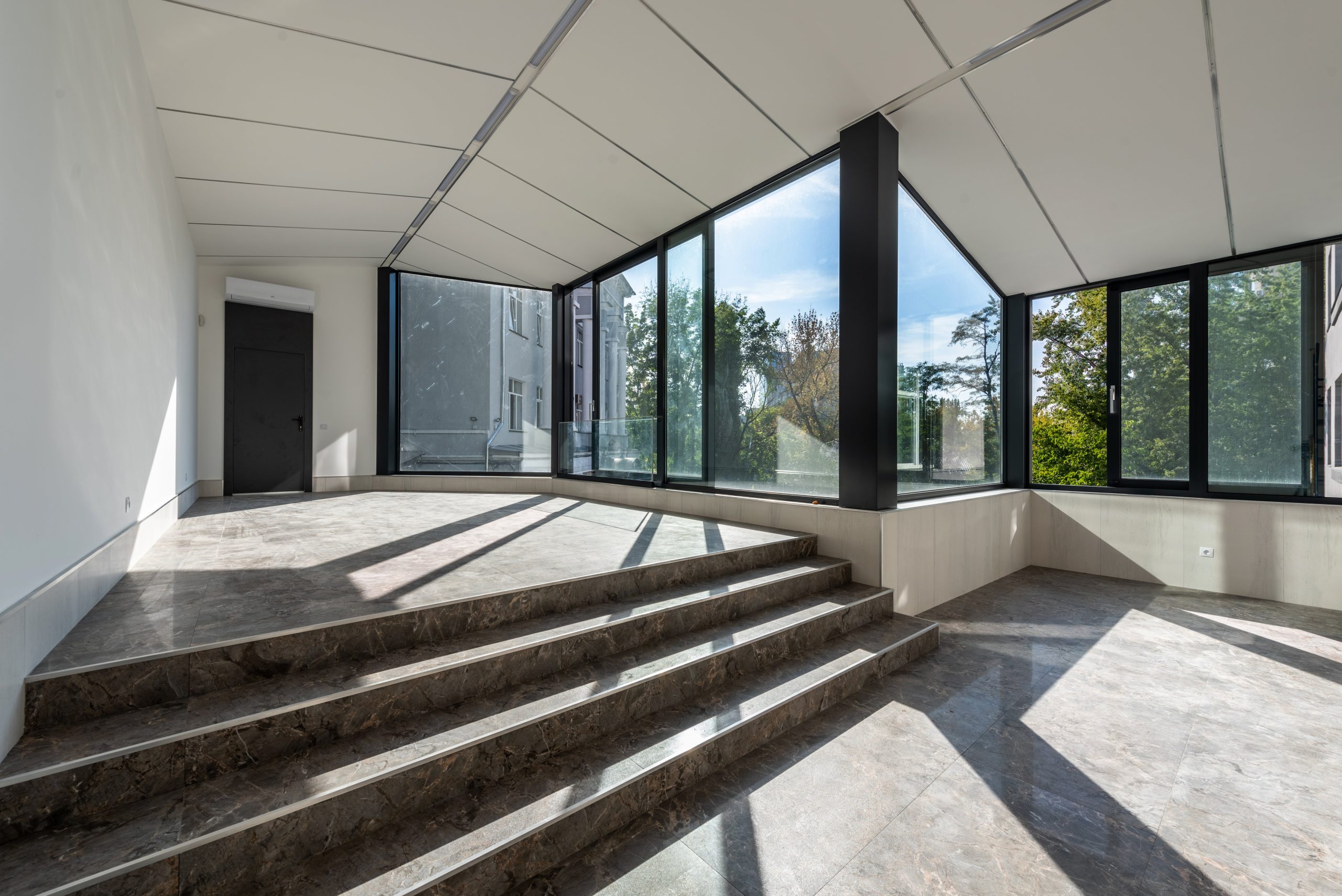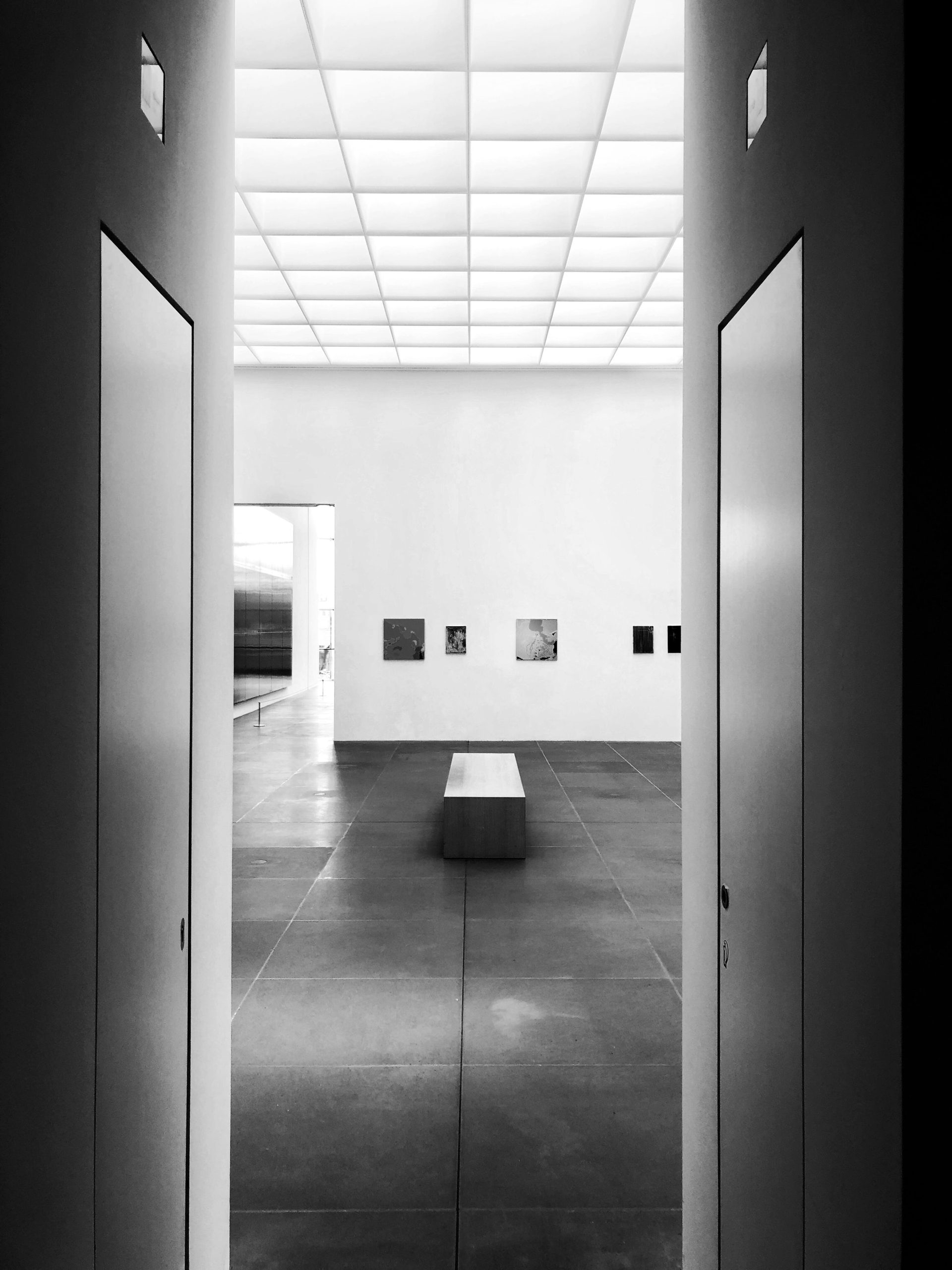Architect
Visualizing Your Dream: Explore the Spectacular 3D Plan for Your 10 Marla House
3D Plan for Your 10-Marla House
Embark on a visual journey to realize your dream home! Delve into the immersive world of a 3D plan tailored for your 10 Marla house. This extraordinary glimpse allows you to envision every corner, from the layout intricacies to the finest details, bringing your aspirations to life. Explore the stunning visualization that serves as a blueprint for your envisioned haven, elevating your excitement for the upcoming masterpiece.
What software or tools are commonly used to create detailed 3D plans for a 10-Marla house?

Hey, aspiring homeowners! Have you ever wondered how those stunning 3D house plans come to life? Let’s uncover the magic behind these detailed visualizations for your 10 Marla properties.
AutoCAD:
This software is a pioneer in the architectural world. AutoCAD allows architects and designers to create precise 2D and 3D drawings. Its extensive tools facilitate the creation of intricate house plans with accurate measurements.
SketchUp:
Known for its user-friendly interface, SketchUp is popular among beginners and professionals alike. It enables easy creation of 3D models and floor plans, offering flexibility and detailed visualization.
Revit:
A Building Information Modeling (BIM) software, Revit is renowned for its comprehensive approach. It allows designers to create detailed 3D models, incorporating elements like walls, roofs, windows, and doors, offering a holistic view of the house.
Chief Architect:
Preferred by professionals, Chief Architect is a robust tool for creating detailed architectural designs. It offers advanced features for interior and exterior designs, allowing precise rendering and realistic visualization.
3ds Max:
Widely used in the architectural and design industries, 3ds Max is known for its powerful rendering capabilities. It enables designers to create highly detailed 3D models, ideal for showcasing realistic textures and lighting.
ArchiCAD:
Another BIM software, ArchiCAD, is famous for its collaborative features. It allows multiple designers to simultaneously work on the same project, enhancing efficiency in creating detailed 3D plans.
Home Designer Suite:
This user-friendly software is perfect for homeowners interested in designing their houses. It offers intuitive tools to create detailed floor plans, elevations, and 3D models, making it accessible for beginners.
Cinema 4D:
Widely used for rendering and animation, Cinema 4D is favoured for its high-quality graphics and ease of use. It allows designers to create intricate 3D models with realistic textures and lighting effects.
Fusion 360:
Combining CAD, CAM, and CAE, Fusion 360 is a versatile tool. While primarily used for industrial design, it also offers capabilities for architectural modelling, providing a holistic approach to design creation.
Lumion:
For realistic visualizations, Lumion stands out. It transforms 3D models into stunning visual representations with its powerful rendering engine, making it ideal for creating lifelike house plans.
These software options offer diverse functionalities, catering to various skill levels and project requirements. From beginners to professionals, there’s a tool available to bring your 10 Marla house plan to life in intricate detail.
These software tools open up a world of possibilities for creating your dream 10 Marla house plan in vivid detail!
How accurate and customizable are 3D plans reflecting the final look and feel of a 10 Marla house?

Hey, dream builders! Are you curious about the accuracy and customization offered by 3D plans for your future 10 Marla home? Let’s look at how these plans translate into the real deal.
Accuracy in Representation:
3D plans are highly accurate in representing your house’s spatial layout and dimensions. These plans meticulously capture the floor plan, elevations, and interior design details.
Realism in Visualisation:
Modern technology enables 3D plans to render realistic visualizations. These plans offer a near-photorealistic preview of your future house, from the textures of walls and floors to the play of natural light through windows.
Customization Flexibility:
One of the significant advantages of 3D plans is their flexibility. They can be highly customized to reflect your specific preferences, quickly allowing colours, materials, furniture, and layout changes.
Adaptability for Modifications:
Planning to make changes? No worries! 3D plans are adaptable and allow for easy modifications. Whether it’s altering room sizes, changing the layout, or trying different design elements, these plans accommodate adjustments swiftly.
Visualization of Design Choices:
Want to see how different design choices might look? 3D plans let you visualize various options before making final decisions. From choosing between flooring types to experimenting with furniture arrangements, it’s all possible in a 3D plan.
Realistic Simulation:
These plans simulate spatial perception, giving you an immersive experience. You can virtually walk through your house, get a feel for the space, and understand how different elements interact.
Alignment with Final Construction:
While 3D plans offer a highly accurate representation, minor differences may exist in the final construction due to site conditions or material availability. However, they serve as a solid guide for builders and significantly align with the outcome.
Communication Tool:
They are excellent communication tools between homeowners and architects/builders. 3D plans facilitate better understanding and ensure everyone involved in the project is on the same page.
Cost and Time Efficiency:
3D plans can save time and expenses during the construction phase. Clear visualization reduces errors, allowing more efficient decision-making and minimizing costly revisions.
While 3D plans offer an accurate and customizable representation of your future 10 Marla house, slight variations might occur during construction. Nonetheless, these plans are invaluable in visualizing and refining your dream home, aiding in making informed design decisions.
I hope this clarifies how 3D plans beautifully translate your vision of a 10 Marla house into a detailed and customizable visual representation!
Conclusion
Crafting a 3D plan for your 10 Marla house offers remarkable accuracy in visualizing the final look and feel. While incredibly customizable, minor differences may occur in the actual construction process. However, these plans serve as an excellent guide, allowing for informed decisions and providing a vivid preview of your envisioned home, aiding in bringing your dream house to life.

